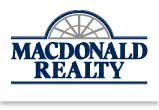85 W 22nd Avenue
Vancouver
SOLD
3 Bed, 3 Bath, 2,099 sqft House
3 Bed, 3 Bath House
Lovingly maintained & updated family home in sought-after West of Main Street location. This warm & inviting home offers 3 bdrms. & den/office up, traditional main floor plan, & bachelor ste. down. The spacious backyard with a mature perennial garden & fruit trees is the setting for an artist's studio. Extensive mechanical & cosmetic renovations have been done throughout the years. While large enough for a growing family to enjoy as-is, or extend, the rare 49.5x122 ft. RS-1 lot also provides the opportunity to add a laneway home. Located in the best neighborhood in Vancouver, it is mere blocks to the shopping & restaurants of Main St. & Cambie Village, a 10-min. walk to King Edward Station (Canada Line), & in a great school catchment (General Wolfe Elem/Hamber Sec.) By Appt. Only.
Features
- ClthWsh
- Dryr
- Frdg
- Stve
- DW
Site Influences
- Central Location
- Private Setting
- Recreation Nearby
- Shopping Nearby
| MLS® # | R2657928 |
|---|---|
| Property Type | Residential Detached |
| Dwelling Type | House/Single Family |
| Home Style | 2 Storey w/Bsmt. |
| Year Built | 1938 |
| Fin. Floor Area | 2099 sqft |
| Finished Levels | 3 |
| Bedrooms | 3 |
| Bathrooms | 3 |
| Full Baths | 2 |
| Half Baths | 1 |
| Taxes | $ 10300 / 2021 |
| Lot Area | 6039 sqft |
| Lot Dimensions | 49.50 × 122 |
| Outdoor Area | Fenced Yard,Patio(s) |
| Water Supply | City/Municipal |
| Maint. Fees | $N/A |
| Heating | Forced Air, Natural Gas |
|---|---|
| Construction | Frame - Wood |
| Foundation | |
| Basement | Full,Fully Finished |
| Roof | Asphalt |
| Floor Finish | Hardwood, Mixed, Softwood |
| Fireplace | 1 , Wood |
| Parking | None |
| Parking Total/Covered | 0 / 0 |
| Exterior Finish | Wood |
| Title to Land | Freehold NonStrata |
| Floor | Type | Dimensions |
|---|---|---|
| Main | Living Room | 18'5 x 13'5 |
| Main | Dining Room | 10'6 x 9'6 |
| Main | Kitchen | 12'10 x 9'8 |
| Main | Foyer | 11'6 x 4'1 |
| Above | Bedroom | 12'5 x 9'8 |
| Above | Bedroom | 11'0 x 10'5 |
| Above | Bedroom | 12'2 x 10'3 |
| Above | Den | 9'0 x 6'4 |
| Below | Living Room | 16'9 x 10'5 |
| Below | Kitchen | 12'1 x 8'7 |
| Below | Laundry | 13'1 x 8'4 |
| Floor | Ensuite | Pieces |
|---|---|---|
| Above | N | 4 |
| Main | N | 2 |
| Below | N | 3 |
| MLS® # | R2657928 |
| Home Style | 2 Storey w/Bsmt. |
| Beds | 3 |
| Baths | 2 + ½ Bath |
| Size | 2,099 sqft |
| Lot Size | 6,039 SqFt. |
| Lot Dimensions | 49.50 × 122 |
| Built | 1938 |
| Taxes | $10,299.50 in 2021 |

































