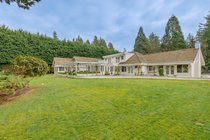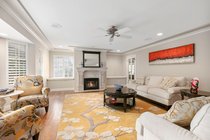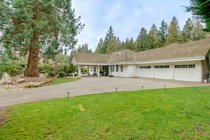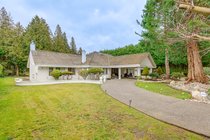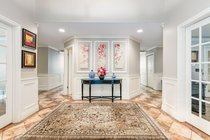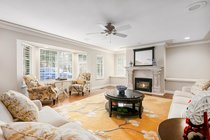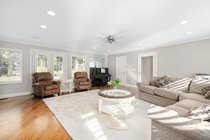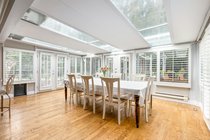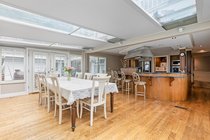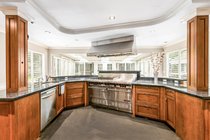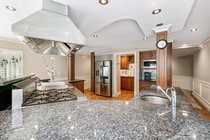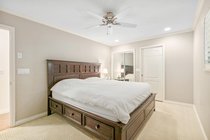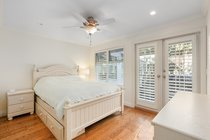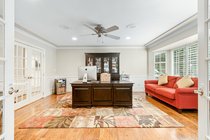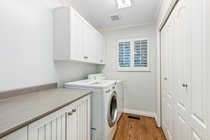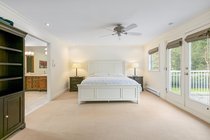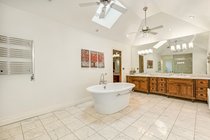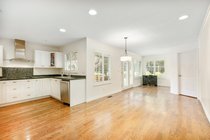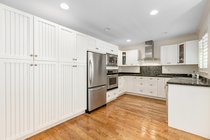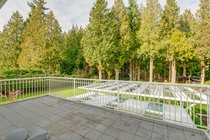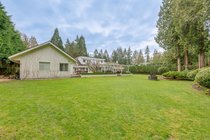13961 33 Avenue
Surrey
Rare find 1.21 Acre resort retreat located in a secluded cul-de-sac in the prestigious Elgin Chantrell neighborhood! This elegant 5,472 sqft home offers 6 bdrms and 5 bthrms. Porte Cochere welcomes you into the formal living room & home office. At the rear side, a substantial open concept chef's kitchen w curved granite counters, double ovens, commercial-grade stove and butler pantry. Flow into the dining room. Rich hardwood/marble floors & California shutters throughout. Upstairs 925 sq.ft luxury Master suite with a dressing room, stunning spa-like bthrm, sauna, the stone fireplace & private deck for unwinding. 1,018 sq.ft 2 bdrm suite with separate access, perfect for in-laws and guest. electronically gated, lush garden, triple car garage. Enjoy your own private paradise, you deserve it!
Amenities: Sauna/Steam Room
Features
- ClthWsh
- Dryr
- Frdg
- Stve
- DW
- Drapes
- Window Coverings
- Garage Door Opener
- Intercom
- Microwave
- Security System
- Vacuum - Built In
Site Influences
- Golf Course Nearby
- Private Setting
- Private Yard
- Shopping Nearby
| MLS® # | R2652768 |
|---|---|
| Property Type | Residential Detached |
| Dwelling Type | House with Acreage |
| Home Style | Rancher/Bungalow w/Loft |
| Year Built | 1987 |
| Fin. Floor Area | 5472 sqft |
| Finished Levels | 2 |
| Bedrooms | 6 |
| Bathrooms | 5 |
| Full Baths | 4 |
| Half Baths | 1 |
| Taxes | $ 12739 / 2022 |
| Lot Area | 52616 sqft |
| Lot Dimensions | 161.5 × 325.6 |
| Outdoor Area | Fenced Yard,Patio(s) |
| Water Supply | City/Municipal |
| Maint. Fees | $N/A |
| Heating | Forced Air, Natural Gas |
|---|---|
| Construction | Frame - Wood |
| Foundation | |
| Basement | Crawl |
| Roof | Wood |
| Floor Finish | Hardwood, Tile, Carpet |
| Fireplace | 3 , Natural Gas,Wood |
| Parking | Add. Parking Avail.,Garage; Triple,RV Parking Avail. |
| Parking Total/Covered | 11 / 3 |
| Parking Access | Front |
| Exterior Finish | Stucco |
| Title to Land | Freehold NonStrata |
| Floor | Type | Dimensions |
|---|---|---|
| Main | Foyer | 11'8 x 12'3 |
| Main | Living Room | 20'9 x 18'2 |
| Main | Office | 16'1 x 18'3 |
| Main | Kitchen | 19'2 x 17'3 |
| Main | Butlers Pantry | 10'6 x 5'5 |
| Main | Dining Room | 19'2 x 13'1 |
| Main | Family Room | 23'7 x 21'4 |
| Main | Bedroom | 14'0 x 13'3 |
| Main | Bedroom | 12'9 x 9'9 |
| Main | Bedroom | 12'10 x 12'0 |
| Main | Laundry | 10'2 x 5'5 |
| Main | Living Room | 10'8 x 15'2 |
| Main | Dining Room | 10'8 x 5'2 |
| Main | Kitchen | 15'6 x 10'3 |
| Main | Bedroom | 13'7 x 9'5 |
| Main | Bedroom | 10'2 x 15'1 |
| Main | Flex Room | 16'2 x 7'0 |
| Main | Patio | 13'6 x 10'0 |
| Main | Patio | 27'5 x 19'1 |
| Main | Patio | 19'10 x 28'7 |
| Above | Master Bedroom | 29'5 x 12'2 |
| Above | Dressing Room | 14'6 x 11'10 |
| Above | Patio | 20'7 x 9'9 |
| Above | Sauna | 7'4 x 3'3 |
| Floor | Ensuite | Pieces |
|---|---|---|
| Main | N | 4 |
| Main | Y | 3 |
| Main | N | 2 |
| Main | Y | 3 |
| Above | Y | 6 |
| MLS® # | R2652768 |
| Home Style | Rancher/Bungalow w/Loft |
| Beds | 6 |
| Baths | 4 + ½ Bath |
| Size | 5,472 sqft |
| Lot Size | 52,616 SqFt. |
| Lot Dimensions | 161.5 × 325.6 |
| Built | 1987 |
| Taxes | $12,738.79 in 2022 |


