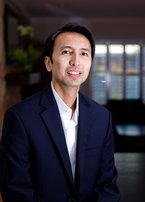5457 Hardy Court
Burnaby
SOLD
4 Bed, 5 Bath, 3,696 sqft House
4 Bed, 5 Bath House
Seldom available in this quiet subdivision comprised of elegantly crafted heritage style homes built by Noort Development. Main floor features custom millwork, vaulted ceilings, hardwood floors, gracious dining room w/coffered ceiling, guest bathroom & cozy den. The Great Room has a rock fireplace, large granite island in gourmet kitchen, top end appliances, French doors & pergola covering the back deck. Upstairs has 4 spacious bedroom & 3 bathrooms. Master features large walk-in closet & luxurious ensuite. Basement can easily be converted to guest suite w/separate entrance. Upgrades include landscaped gardens w/ in-ground sprinklers, heat pump w/AC, new carpets in bedrooms & stairs. Meticulously maintained by the original owners!
Amenities
- Air Cond./Central
- In Suite Laundry
- Storage
Features
- Air Conditioning
- ClthWsh
- Dryr
- Frdg
- Stve
- DW
- Drapes
- Window Coverings
- Garage Door Opener
- Security System
- Smoke Alarm
- Sprinkler - Inground
| MLS® # | R2655168 |
|---|---|
| Property Type | Residential Detached |
| Dwelling Type | House/Single Family |
| Home Style | 2 Storey w/Bsmt. |
| Year Built | 2010 |
| Fin. Floor Area | 3696 sqft |
| Finished Levels | 3 |
| Bedrooms | 4 |
| Bathrooms | 5 |
| Full Baths | 4 |
| Half Baths | 1 |
| Taxes | $ 5590 / 2021 |
| Lot Area | 6000 sqft |
| Lot Dimensions | 52.10 × 115.1 |
| Outdoor Area | Fenced Yard,Sundeck(s) |
| Water Supply | City/Municipal |
| Maint. Fees | $N/A |
| Heating | Forced Air, Heat Pump, Natural Gas |
|---|---|
| Construction | Frame - Wood |
| Foundation | |
| Basement | Full,Fully Finished |
| Roof | Asphalt |
| Floor Finish | Hardwood, Carpet |
| Fireplace | 2 , Electric,Natural Gas |
| Parking | Garage; Double |
| Parking Total/Covered | 4 / 2 |
| Parking Access | Front |
| Exterior Finish | Mixed,Wood |
| Title to Land | Freehold NonStrata |
| Floor | Type | Dimensions |
|---|---|---|
| Main | Living Room | 13'9 x 14'4 |
| Main | Kitchen | 12'9 x 14'7 |
| Main | Family Room | 15'1 x 14'7 |
| Main | Eating Area | 11'6 x 14'7 |
| Main | Dining Room | 10'2 x 9'8 |
| Main | Den | 13'5 x 9'5 |
| Above | Master Bedroom | 14'11 x 14'11 |
| Above | Bedroom | 14' x 10'6 |
| Above | Bedroom | 14'4 x 10'7 |
| Above | Bedroom | 10'10 x 11'6 |
| Bsmt | Flex Room | 12'10 x 9'89 |
| Bsmt | Recreation Room | 37'9 x 14'3 |
| Floor | Ensuite | Pieces |
|---|---|---|
| Main | N | 2 |
| Above | N | 3 |
| Above | N | 4 |
| Above | Y | 5 |
| Bsmt | N | 4 |
| MLS® # | R2655168 |
| Home Style | 2 Storey w/Bsmt. |
| Beds | 4 |
| Baths | 4 + ½ Bath |
| Size | 3,696 sqft |
| Lot Size | 6,000 SqFt. |
| Lot Dimensions | 52.10 × 115.1 |
| Built | 2010 |
| Taxes | $5,589.73 in 2021 |































