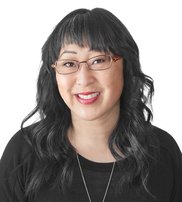3771 Springfield Drive
Richmond
SOLD
5 Bed, 5 Bath, 3,495 sqft House
5 Bed, 5 Bath House
Like new and treated with care and attention, this beautiful, 5 year young European built, custom designed 3,500 sq ft home in Steveston North is flooded with natural light and is a joy to come home to. Enjoy all 5 bdrms w/ ensuite, media room + den, radiant in-floor heat, HRV system, A/C, hot water on demand, 3 car garage, 2nd spice kitchen, Miele and Wolf appliances + extensive use of marble counters and millwork. This home is simply both beautiful and practical. Located just a short walk to Steveston shops, West dyke trail, senior's centre and more, this is the ideal home for the discerning buyer. Schools: Steves Elementary, Boyd Secondary. French Immersion Elementary: Dixon/Diefenbaker Elementary. French Immersion Secondary Secondary: McMath. Showings by appointment only
Features
- Air Conditioning
- ClthWsh
- Dryr
- Frdg
- Stve
- DW
- Microwave
- Range Top
- Refrigerator
- Security System
- Sprinkler - Inground
- Vacuum - Built In
- Windows - Thermo
Site Influences
- Private Yard
- Shopping Nearby
| MLS® # | R2654094 |
|---|---|
| Property Type | Residential Detached |
| Dwelling Type | House/Single Family |
| Home Style | 2 Storey |
| Year Built | 2017 |
| Fin. Floor Area | 3495 sqft |
| Finished Levels | 2 |
| Bedrooms | 5 |
| Bathrooms | 5 |
| Full Baths | 4 |
| Half Baths | 1 |
| Taxes | $ 8212 / 2021 |
| Lot Area | 7047 sqft |
| Lot Dimensions | 60.00 × 117 |
| Outdoor Area | Balcony(s),Fenced Yard,Patio(s) |
| Water Supply | City/Municipal |
| Maint. Fees | $N/A |
| Heating | Hot Water, Radiant |
|---|---|
| Construction | Frame - Wood |
| Foundation | |
| Basement | None |
| Roof | Asphalt |
| Floor Finish | Hardwood, Tile, Carpet |
| Fireplace | 2 , Electric,Natural Gas |
| Parking | Garage; Triple |
| Parking Total/Covered | 6 / 3 |
| Parking Access | Front |
| Exterior Finish | Wood |
| Title to Land | Freehold NonStrata |
| Floor | Type | Dimensions |
|---|---|---|
| Main | Living Room | 20'4 x 17'4 |
| Main | Dining Room | 12'11 x 11'4 |
| Main | Kitchen | 18'3 x 14'3 |
| Main | Family Room | 12'9 x 15'5 |
| Main | Media Room | 12' x 17'1 |
| Main | Den | 10'1 x 10'4 |
| Main | Wok Kitchen | 10'6 x 5'6 |
| Main | Bedroom | 12'1 x 11'11 |
| Above | Master Bedroom | 14'3 x 19'2 |
| Above | Bedroom | 14'3 x 19'2 |
| Above | Bedroom | 10'6 x 14'11 |
| Above | Bedroom | 11'9 x 17'7 |
| Floor | Ensuite | Pieces |
|---|---|---|
| Main | Y | 3 |
| Main | N | 2 |
| Above | Y | 5 |
| Above | Y | 3 |
| Above | Y | 4 |
| MLS® # | R2654094 |
| Home Style | 2 Storey |
| Beds | 5 |
| Baths | 4 + ½ Bath |
| Size | 3,495 sqft |
| Lot Size | 7,047 SqFt. |
| Lot Dimensions | 60.00 × 117 |
| Built | 2017 |
| Taxes | $8,211.87 in 2021 |













































