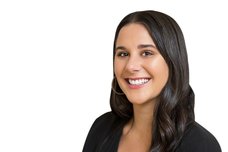28 5811 122 Street
Surrey
SOLD
4 Bed, 4 Bath, 3,365 sqft Townhouse
4 Bed, 4 Bath Townhouse
THE TOWNHOME YOU'VE BEEN WAITING FOR! Located in the highly sought after exclusive Lakebridge Complex near Boundary Park. This 2 story home offers 4 bedrooms and a fully finished bsmt with an abundant amount of space including a Rec Room, a flex area that can be used as a home gym, office or another bedroom + ample storage. The main level has new vinyl plank flooring throughout, a private home office off the living room and a gas fireplace you can cozy up to. The kitchen features ss appliances, range top, pantry, and a separate eating area. Family room off kitchen w/ sliding doors leading out of your own fenced backyard w/ a Superb Sundeck. Above you will find 3 bdrms with your Master bdrm ensuite, features double sinks, soaker tub+ separate shower. Double Car Garage! Call today!
Amenities
- Club House
- In Suite Laundry
- Playground
Features
- ClthWsh
- Dryr
- Frdg
- Stve
- DW
- Drapes
- Window Coverings
- Garage Door Opener
- Microwave
- Pantry
- Range Top
- Security System
- Vacuum - Built In
| MLS® # | R2651654 |
|---|---|
| Property Type | Residential Attached |
| Dwelling Type | Townhouse |
| Home Style | 2 Storey w/Bsmt. |
| Year Built | 2003 |
| Fin. Floor Area | 3365 sqft |
| Finished Levels | 3 |
| Bedrooms | 4 |
| Bathrooms | 4 |
| Full Baths | 3 |
| Half Baths | 1 |
| Taxes | $ 3713 / 2021 |
| Outdoor Area | Balcny(s) Patio(s) Dck(s),Fenced Yard |
| Water Supply | City/Municipal |
| Maint. Fees | $432 |
| Heating | Forced Air, Natural Gas |
|---|---|
| Construction | Frame - Wood |
| Foundation | |
| Basement | Fully Finished |
| Roof | Asphalt |
| Floor Finish | Tile, Vinyl/Linoleum, Carpet |
| Fireplace | 2 , Gas - Natural |
| Parking | Garage; Double,Visitor Parking |
| Parking Total/Covered | 2 / 2 |
| Parking Access | Lane |
| Exterior Finish | Vinyl,Wood |
| Title to Land | Freehold Strata |
| Floor | Type | Dimensions |
|---|---|---|
| Main | Foyer | 12'1 x 5'1 |
| Main | Mud Room | 6'5 x 5'4 |
| Main | Living Room | 17'9 x 16'2 |
| Main | Office | 11'5 x 8'10 |
| Main | Kitchen | 12'3 x 12'3 |
| Main | Family Room | 13' x 12'2 |
| Main | Dining Room | 12'1 x 10'10 |
| Above | Master Bedroom | 14'1 x 13'1 |
| Above | Walk-In Closet | 8'11 x 6'2 |
| Above | Bedroom | 11'5 x 9'11 |
| Above | Bedroom | 13'11 x 13'10 |
| Above | Laundry | 9'11 x 6' |
| Bsmt | Recreation Room | 22'7 x 14'4 |
| Bsmt | Bedroom | 12'8 x 12'7 |
| Bsmt | Flex Room | 17'4 x 10'9 |
| Bsmt | Den | 10'2 x 8'11 |
| Bsmt | Storage | 9'3 x 7'7 |
| Floor | Ensuite | Pieces |
|---|---|---|
| Main | N | 2 |
| Above | Y | 5 |
| Above | N | 4 |
| Bsmt | N | 3 |
| MLS® # | R2651654 |
| Home Style | 2 Storey w/Bsmt. |
| Beds | 4 |
| Baths | 3 + ½ Bath |
| Size | 3,365 sqft |
| Built | 2003 |
| Taxes | $3,713.25 in 2021 |
| Maintenance | $432.47 |















































































