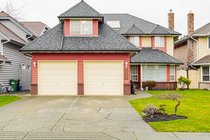5555 Lackner Crescent
Richmond
SOLD
4 Bed, 3 Bath, 2,822 sqft House
4 Bed, 3 Bath House
This S. facing perfect family desirable home sweet home located in one of the best street appeal in desirable Lackner area! Attractive curb appeal w/ no ditch out front. 4 good size bdrms + a game room on upper fl. Totally remodeled 4 yrs old kitchen with expensive granite flooring, quartz countertop, extensive use of glass block backsplash, all soft closing kitchen cabinets & drawers, newer electric fireplace w/ heat mode feature in family room, 2 pc powder rm on main fl, porcelain tiles throughout foyer and hallway. Total finished area info by BC Assessment. All room size(s) been taken by Pixilink. Buyer(s) have to take their own meas. if deemed important. Jessie Wowk Elementary & Steveston London High school catchment.
Features
- ClthWsh
- Dryr
- Frdg
- Stve
- DW
- Disposal - Waste
- Drapes
- Window Coverings
- Garage Door Opener
- Security System
- Stove
- Vacuum - Built In
| MLS® # | R2650064 |
|---|---|
| Property Type | Residential Detached |
| Dwelling Type | House/Single Family |
| Home Style | 2 Storey |
| Year Built | 1987 |
| Fin. Floor Area | 2822 sqft |
| Finished Levels | 2 |
| Bedrooms | 4 |
| Bathrooms | 3 |
| Full Baths | 2 |
| Half Baths | 1 |
| Taxes | $ 4902 / 2021 |
| Lot Area | 4473 sqft |
| Lot Dimensions | 44.23 × 100.5 |
| Outdoor Area | Patio(s) |
| Water Supply | City/Municipal |
| Maint. Fees | $N/A |
| Heating | Electric, Forced Air, Natural Gas |
|---|---|
| Construction | Frame - Wood |
| Foundation | |
| Basement | None |
| Roof | Asphalt |
| Floor Finish | Mixed, Tile |
| Fireplace | 2 , Electric,Natural Gas |
| Parking | Garage; Double |
| Parking Total/Covered | 2 / 0 |
| Parking Access | Front |
| Exterior Finish | Mixed,Wood |
| Title to Land | Freehold NonStrata |
| Floor | Type | Dimensions |
|---|---|---|
| Main | Living Room | 17'3 x 13'3 |
| Main | Dining Room | 13'4 x 10'9 |
| Main | Kitchen | 13'8 x 11'4 |
| Main | Eating Area | 16'2 x 8'6 |
| Main | Family Room | 18'8 x 13'4 |
| Main | Laundry | 11'1 x 6'5 |
| Main | Foyer | 14'10 x 8'6 |
| Main | Pantry | 4'11 x 4'9 |
| Above | Master Bedroom | 16'3 x 13'2 |
| Above | Bedroom | 16'9 x 10'3 |
| Above | Bedroom | 13'2 x 9'8 |
| Above | Bedroom | 13'3 x 9'2 |
| Above | Games Room | 26'7 x 11'8 |
| Floor | Ensuite | Pieces |
|---|---|---|
| Above | Y | 4 |
| Above | N | 4 |
| Main | N | 2 |
| MLS® # | R2650064 |
| Home Style | 2 Storey |
| Beds | 4 |
| Baths | 2 + ½ Bath |
| Size | 2,822 sqft |
| Lot Size | 4,473 SqFt. |
| Lot Dimensions | 44.23 × 100.5 |
| Built | 1987 |
| Taxes | $4,902.45 in 2021 |
















































