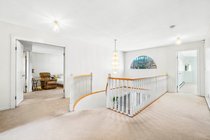7490 No. 2 Road
Richmond
SOLD
4 Bed, 3 Bath, 3,309 sqft House
4 Bed, 3 Bath House
Classically designed home beautifully maintained by original owner and move-in ready set on 7468 sqft rectangle lot. Grand foyer reveals 3309 sqft of living space with functional open floor plan. Spacious kitchen and nook with family room overlooking private east facing backyard. Impressive dining and living room perfect for entertaining. Main floor has full bath and huge den for use as bedroom or home office. Curved staircase leads to 3 large beds and 2 full baths, master has 5pc en-suite and walk-in closet. Rec room with wet bar for fun or easily convert to 5th bed and 4th bath. Massive 3 car garage and outdoor parking. Potential as your next home or investment property. Centrally located with easy access to YVR, transit, schools, shopping and parks. Schedule a private showing today!
Features
- ClthWsh
- Dryr
- Frdg
- Stve
- DW
- Drapes
- Window Coverings
- Fireplace Insert
- Garage Door Opener
- Microwave
- Pantry
- Security System
- Smoke Alarm
- Vacuum - Roughed In
- Wet Bar
Site Influences
- Paved Road
- Private Yard
- Recreation Nearby
- Shopping Nearby
| MLS® # | R2648317 |
|---|---|
| Property Type | Residential Detached |
| Dwelling Type | House/Single Family |
| Home Style | 2 Storey |
| Year Built | 1990 |
| Fin. Floor Area | 3309 sqft |
| Finished Levels | 2 |
| Bedrooms | 4 |
| Bathrooms | 3 |
| Full Baths | 3 |
| Taxes | $ 5359 / 2021 |
| Lot Area | 7468 sqft |
| Lot Dimensions | 50.00 × 150 |
| Outdoor Area | Balcny(s) Patio(s) Dck(s),Fenced Yard |
| Water Supply | City/Municipal |
| Maint. Fees | $N/A |
| Heating | Baseboard, Hot Water, Radiant |
|---|---|
| Construction | Frame - Wood |
| Foundation | |
| Basement | None |
| Roof | Wood |
| Floor Finish | Laminate, Tile, Carpet |
| Fireplace | 2 , Natural Gas,Wood |
| Parking | Garage; Triple |
| Parking Total/Covered | 6 / 3 |
| Parking Access | Front |
| Exterior Finish | Wood |
| Title to Land | Freehold NonStrata |
| Floor | Type | Dimensions |
|---|---|---|
| Main | Foyer | 11'10 x 9'2 |
| Main | Living Room | 15'5 x 15'9 |
| Main | Dining Room | 13'8 x 12'5 |
| Main | Family Room | 14'9 x 21'2 |
| Main | Kitchen | 18'9 x 15'8 |
| Main | Nook | 14'7 x 7'10 |
| Main | Pantry | 4'10 x 3'4 |
| Main | Den | 13' x 10' |
| Main | Laundry | 7'8 x 7'7 |
| Above | Master Bedroom | 14'9 x 22'3 |
| Above | Walk-In Closet | 8'4 x 6'1 |
| Above | Bedroom | 15'6 x 11'1 |
| Above | Bedroom | 11'10 x 10'3 |
| Above | Bedroom | 11'10 x 10'8 |
| Above | Recreation Room | 23' x 12'11 |
| Floor | Ensuite | Pieces |
|---|---|---|
| Main | N | 3 |
| Above | N | 4 |
| Above | Y | 5 |
| MLS® # | R2648317 |
| Home Style | 2 Storey |
| Beds | 4 |
| Baths | 3 |
| Size | 3,309 sqft |
| Lot Size | 7,468 SqFt. |
| Lot Dimensions | 50.00 × 150 |
| Built | 1990 |
| Taxes | $5,358.69 in 2021 |












































