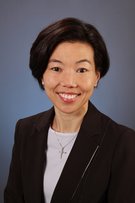401 4685 Cambie Street
Vancouver
SOLD
1 Bed, 1 Bath, 660 sqft Apartment
1 Bed, 1 Bath Apartment
CHELSEA by Cressey. 1-bedroom and den/laundry (or large in-suite storage room) with beautifully appointed finishings and top of the line appliances - Sub-Zero fridge, Wolf 5-burner gas cooktop and built-in wall oven, Bosch dishwasher. Forced-air heating and air conditioning, heated bathroom floor, 8'10" high ceilings. Queen Elizabeth Park right at your doorstep. Short walk to King Edward Skytrain station and buses to UBC, restaurants and shopping in Cambie Village, Riley Park Farmers Market, Hillcrest Centre with a swimming pool and ice rink. A ten minute drive north to downtown Vancouver or south to YVR. All showings by appointment only.
Amenities
- Clubhouse
- Exercise Centre
- Concierge
- Caretaker
- Trash
- Maintenance Grounds
- Gas
- Hot Water
- Management
- Snow Removal
- Shopping Nearby
- Central Air
- Air Conditioning
- Balcony
- Elevator
- In Unit
Features
- Washer
- Dryer
- Washer
- Dishwasher
- Refrigerator
- Microwave
- Oven
- Range
- Window Coverings
- Central Air
- Air Conditioning
| MLS® # | R2852471 |
|---|---|
| Dwelling Type | Apartment Unit |
| Home Style | Multi Family,Residential Attached |
| Year Built | 2021 |
| Fin. Floor Area | 660 sqft |
| Finished Levels | 1 |
| Bedrooms | 1 |
| Bathrooms | 1 |
| Full Baths | 1 |
| Taxes | $ 2528 / 2023 |
| Outdoor Area | Balcony |
| Water Supply | Public |
| Maint. Fees | $473 |
| Heating | Heat Pump |
|---|---|
| Construction | Concrete,Concrete (Exterior),Glass (Exterior) |
| Foundation | Slab |
| Basement | None |
| Roof | Other |
| Floor Finish | Hardwood, Tile |
| Fireplace | 0 , |
| Parking | Underground,Side Access |
| Parking Total/Covered | 1 / 1 |
| Parking Access | Underground,Side Access |
| Exterior Finish | Concrete,Concrete (Exterior),Glass (Exterior) |
| Title to Land | Freehold Strata |
| Floor | Type | Dimensions |
|---|---|---|
| Main | Kitchen | 13''5 x 8''4 |
| Main | Dining Room | 10''7 x 7''0 |
| Main | Living Room | 10''7 x 9'' |
| Main | Bedroom | 9''8 x 9''2 |
| Main | Den | 7''10 x 7''4 |
| Floor | Ensuite | Pieces |
|---|---|---|
| Main | N | 4 |
| MLS® # | R2852471 |
| Home Style | Multi Family,Residential Attached |
| Beds | 1 |
| Baths | 1 |
| Size | 660 sqft |
| Built | 2021 |
| Taxes | $2,527.66 in 2023 |
| Maintenance | $473.17 |
Building Information
| Building Name: | Wildwood Close |
| Building Address: | 10008 Third St, Sidney V8L 3B3 |
| Levels: | 1 |
| Suites: | 12 |
| Status: | Completed |
| Built: | 1985 |
| Title To Land: | Frhld/strata |
| Building Type: | Strata |
| Subarea: | SI Sidney |
| Area: | Sidney |
| Board Name: | Victoria Real Estate Board |
| Management: | Confidential |
| Units in Development: | 3 |
| Units in Strata: | 12 |
| Subcategories: | Strata |
| Property Types: | Frhld/strata |
Maintenance Fee Includes
| Bldg Insurance |
| Garbage P/u |
| Water |
| Yard Maint |
Features
| Patio |
| Storage |
| Parking |
| Garden |


























