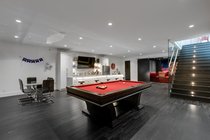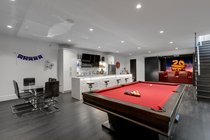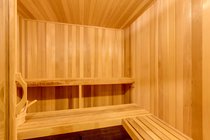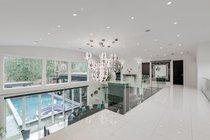13396 Crescent Road
Surrey
SPECTACULAR GATED CONTEMPORARY MANSION located on the prestigious Crescent Road. Beautiful outdoor entertainment area landscaped with high-quality turf, a south-east facing outdoor pool, mini-golf area, life size chess board, a built-in BBQ, F/P and outdoor kitchen! Inside you will find all top-notch kitchen appliances featuring Wolf stove, Sub Zero fridge, Miele, Italian Quartz counters. Main floor features den, master bdrm suite, open concept great room with 2-storey ceiling & 10-ft nano folding doors that extend the indoor to outdoor. Upstairs 1 more master bdrm with luxurious walk-in closets & bms. Other luxury features including smart home system, radiant floor heating, steam showers, sauna, wet bar, 3 car garage, and 1 bdrm rental. Easy access to hwy 99, golf course, beach and trails
Amenities
- Air Cond./Central
- Pool; Outdoor
- Sauna/Steam Room
- Swirlpool/Hot Tub
Features
- Air Conditioning
- ClthWsh
- Dryr
- Frdg
- Stve
- DW
- Drapes
- Window Coverings
- Hot Tub Spa
- Swirlpool
- Security System
- Storage Shed
- Swimming Pool Equip.
- Vacuum - Built In
- Wet Bar
| MLS® # | R2646652 |
|---|---|
| Property Type | Residential Detached |
| Dwelling Type | House/Single Family |
| Home Style | 2 Storey w/Bsmt. |
| Year Built | 2017 |
| Fin. Floor Area | 8806 sqft |
| Finished Levels | 3 |
| Bedrooms | 7 |
| Bathrooms | 8 |
| Full Baths | 7 |
| Half Baths | 1 |
| Taxes | $ 15561 / 2022 |
| Lot Area | 28775 sqft |
| Lot Dimensions | 148.4 × 193.6 |
| Outdoor Area | Balcny(s) Patio(s) Dck(s) |
| Water Supply | City/Municipal |
| Maint. Fees | $N/A |
| Heating | Geothermal, Radiant |
|---|---|
| Construction | Frame - Wood |
| Foundation | |
| Basement | Fully Finished,Separate Entry |
| Roof | Torch-On |
| Floor Finish | Hardwood, Tile |
| Fireplace | 4 , Natural Gas |
| Parking | Add. Parking Avail.,Garage; Triple,RV Parking Avail. |
| Parking Total/Covered | 8 / 3 |
| Parking Access | Front |
| Exterior Finish | Stone,Stucco |
| Title to Land | Freehold NonStrata |
| Floor | Type | Dimensions |
|---|---|---|
| Main | Great Room | 25'0 x 20'0 |
| Main | Living Room | 17'0 x 20'0 |
| Main | Wine Room | 2' x 9' |
| Main | Kitchen | 17'0 x 20'0 |
| Main | Wok Kitchen | 11'0 x 11'0 |
| Main | Pantry | 5'0 x 11'0 |
| Main | Dining Room | 15'0 x 20'0 |
| Main | Master Bedroom | 15'0 x 15'0 |
| Main | Walk-In Closet | 10'0 x 12'0 |
| Main | Mud Room | 7'0 x 16'0 |
| Main | Foyer | 21'4 x 11'5 |
| Main | Office | 13' x 16' |
| Above | Laundry | 7' x 8' |
| Above | Master Bedroom | 19' x 21' |
| Above | Bedroom | 12' x 12' |
| Above | Bedroom | 10' x 13' |
| Above | Bedroom | 13' x 15' |
| Bsmt | Bedroom | 13' x 13' |
| Bsmt | Sauna | 6'10 x 8'6 |
| Bsmt | Great Room | 16' x 19' |
| Bsmt | Recreation Room | 24' x 34' |
| Bsmt | Games Room | 10' x 21' |
| Bsmt | Bedroom | 12'0 x 10'0 |
| Bsmt | Kitchen | 10'0 x 9'0 |
| Bsmt | Living Room | 13'0 x 12'0 |
| Floor | Ensuite | Pieces |
|---|---|---|
| Main | Y | 6 |
| Main | N | 2 |
| Above | Y | 6 |
| Above | Y | 3 |
| Above | N | 3 |
| Bsmt | Y | 4 |
| Bsmt | N | 4 |
| Bsmt | N | 3 |
| MLS® # | R2646652 |
| Home Style | 2 Storey w/Bsmt. |
| Beds | 7 |
| Baths | 7 + ½ Bath |
| Size | 8,806 sqft |
| Lot Size | 28,775 SqFt. |
| Lot Dimensions | 148.4 × 193.6 |
| Built | 2017 |
| Taxes | $15,561.21 in 2022 |




































