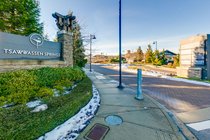1585 Pine Springs Lane
Tsawwassen
SOLD
4 Bed, 4 Bath, 2,690 sqft House
4 Bed, 4 Bath House
New!New!New! Charming detached house in sought after Tsawwassen Springs community sounding by 18 holes Golf Course. This West exposure Resort Style home features spacious layout with 4 bedrooms, 1 den,flex,4 bathrooms including a casita that is perfect for an office or in-law suite. This gorgeous home has been exquisitely built with elegant open floor plan, high ceiling, master on the main with a spa like ensuite & walk in closet, high-end appliances, engineered hard wood & wool carpet flooring, geothermal heating, HRV system, side by side double garage. Central location, 20 & 3 mins driving to YVR and BC Ferry, Point Roberts of OSA. Short stroll to Tsawwasssen Mill & Top rank South Point private school. Quick possession is welcome. Move in and Enjoy it!!! Easy to show!!!Must See!!!
Features
- ClthWsh
- Dryr
- Frdg
- Stve
- DW
- Drapes
- Window Coverings
- Garage Door Opener
- Range Top
Site Influences
- Central Location
- Golf Course Nearby
- Private Yard
- Recreation Nearby
- Shopping Nearby
| MLS® # | R2641886 |
|---|---|
| Property Type | Residential Detached |
| Dwelling Type | House/Single Family |
| Home Style | 2 Storey |
| Year Built | 2019 |
| Fin. Floor Area | 2690 sqft |
| Finished Levels | 2 |
| Bedrooms | 4 |
| Bathrooms | 4 |
| Full Baths | 4 |
| Taxes | $ 5642 / 2021 |
| Lot Area | 5362 sqft |
| Lot Dimensions | 48.00 × |
| Outdoor Area | Fenced Yard,Patio(s) |
| Water Supply | City/Municipal |
| Maint. Fees | $155 |
| Heating | Radiant |
|---|---|
| Construction | Frame - Wood |
| Foundation | |
| Basement | None |
| Roof | Asphalt |
| Floor Finish | Hardwood, Tile, Wall/Wall/Mixed, Carpet |
| Fireplace | 1 , Natural Gas |
| Parking | Garage; Double |
| Parking Total/Covered | 4 / 2 |
| Parking Access | Front |
| Exterior Finish | Fibre Cement Board |
| Title to Land | Freehold Strata |
| Floor | Type | Dimensions |
|---|---|---|
| Main | Foyer | 8'9 x 6'7 |
| Main | Living Room | 23'1 x 14'4 |
| Main | Dining Room | 14' x 12'5 |
| Main | Kitchen | 12'5 x 11'6 |
| Main | Master Bedroom | 14'8 x 13'5 |
| Main | Walk-In Closet | 7'11 x 5'1 |
| Main | Bedroom | 11' x 10'8 |
| Main | Den | 10'3 x 8'9 |
| Main | Laundry | 7' x 6'6 |
| Main | Bedroom | 19'5 x 11'5 |
| Above | Master Bedroom | 15' x 14'11 |
| Above | Walk-In Closet | 9'2 x 5'1 |
| Floor | Ensuite | Pieces |
|---|---|---|
| Main | Y | 5 |
| Main | N | 3 |
| Main | Y | 3 |
| Above | Y | 5 |
| MLS® # | R2641886 |
| Home Style | 2 Storey |
| Beds | 4 |
| Baths | 4 |
| Size | 2,690 sqft |
| Lot Size | 5,362 SqFt. |
| Lot Dimensions | 48.00 × |
| Built | 2019 |
| Taxes | $5,642.05 in 2021 |
| Maintenance | $155.10 |





































