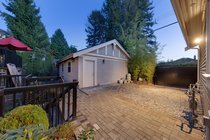1268 W 40th Avenue
Vancouver
Gem at Shaughnessy! Over 5700 sq ft luxurious and elegant custom built 3 level mansion on nice flat 68' x 120' lot. Main house features Grand Double height foyer, massive open concept kitchen, wok kitchen, wine cellar, gym, spa with sauna and steam room, home theatre. A double garage and an open parking at back. BONUS: And a self contained one level Studio laneway house (Measurements listed under BELOW)! Public school catchment: Eric Hamber Secondary, Sir William Osler Elementary, Sir Winston Churchill Secondary (French Immersion) and General Gordon Elementary (French Immersion). Close proximity to Private schools like Vancouver College, York House, Little Flower Academy. View it to appreciate it. All measurements approximate.
| MLS® # | R2674240 |
|---|---|
| Property Type | Residential Detached |
| Dwelling Type | House/Single Family |
| Home Style | 2 Storey w/Bsmt.,Carriage/Coach House |
| Year Built | 2011 |
| Fin. Floor Area | 5734 sqft |
| Finished Levels | 3 |
| Bedrooms | 5 |
| Bathrooms | 7 |
| Full Baths | 6 |
| Half Baths | 1 |
| Taxes | $ 26572 / 2021 |
| Lot Area | 8160 sqft |
| Lot Dimensions | 68.00 × 120 |
| Outdoor Area | Balcny(s) Patio(s) Dck(s) |
| Water Supply | City/Municipal |
| Maint. Fees | $N/A |
| Heating | Radiant |
|---|---|
| Construction | Frame - Wood |
| Foundation | |
| Basement | Fully Finished |
| Roof | Asphalt |
| Floor Finish | Hardwood, Tile, Carpet |
| Fireplace | 1 , Natural Gas |
| Parking | Garage; Double,Open |
| Parking Total/Covered | 3 / 2 |
| Parking Access | Lane |
| Exterior Finish | Mixed,Stone,Stucco |
| Title to Land | Freehold NonStrata |
| Floor | Type | Dimensions |
|---|---|---|
| Main | Foyer | 20' x 16' |
| Main | Living Room | 18'9 x 13'8 |
| Main | Dining Room | 14'9 x 11'10 |
| Main | Den | 13'9 x 11'4 |
| Main | Family Room | 16'4 x 13'10 |
| Main | Kitchen | 21'10 x 17'6 |
| Main | Wok Kitchen | 12'2 x 8' |
| Main | Mud Room | 8' x 4'4 |
| Above | Primary Bedroom | 16'3 x 13'2 |
| Main | Walk-In Closet | 10'8 x 7' |
| Above | Dressing Room | 6'6 x 7'10 |
| Above | Bedroom | 13'9 x 9'6 |
| Above | Bedroom | 11'5 x 10'5 |
| Bsmt | Recreation Room | 25'10 x 20'8 |
| Bsmt | Wine Room | 16'10 x 8' |
| Bsmt | Gym | 17' x 12'5 |
| Bsmt | Bedroom | 13'1 x 11'2 |
| Bsmt | Media Room | 16'10 x 15'10 |
| Bsmt | Laundry | 11'10 x 8' |
| Bsmt | Sauna | 8' x 4'4 |
| Bsmt | Steam Room | 8' x 4'4 |
| Below | Kitchen | 8'4 x 8'8 |
| Below | Bedroom | 14'2 x 14'9 |
| Floor | Ensuite | Pieces |
|---|---|---|
| Main | N | 2 |
| Above | Y | 4 |
| Above | Y | 3 |
| Above | Y | 4 |
| Bsmt | Y | 4 |
| Bsmt | N | 4 |
| Below | N | 3 |
| MLS® # | R2674240 |
| Home Style | 2 Storey w/Bsmt.,Carriage/Coach House |
| Beds | 5 |
| Baths | 6 + ½ Bath |
| Size | 5,734 sqft |
| Lot Size | 8,160 SqFt. |
| Lot Dimensions | 68.00 × 120 |
| Built | 2011 |
| Taxes | $26,571.80 in 2021 |



































