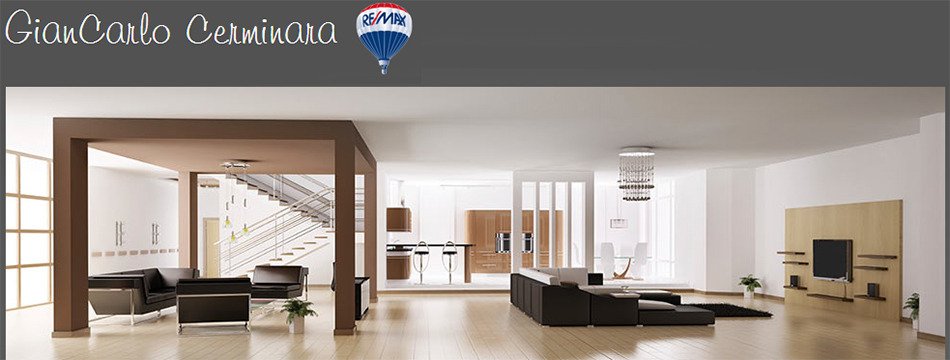406 4352 Hastings Street
Burnaby
SOLD
2 Bed, 3 Bath, 1,186 sqft Apartment
2 Bed, 3 Bath Apartment
Welcome to Storia located in the heart of the vibrant Heights District - walk to groceries, shops, schools and transit. Built by award winning Beedie Group. At 1186 sqft, this home is impeccably designed to maximize space. 2Bdrm + Den and 3Bath. Your master bedroom is a retreat with a huge walk-through closet and 5-piece ensuite with in-floor heating. The Chef Inspired Kitchen features integrated appliances, a pantry and sleek wall-oven. The den makes the perfect guest room or office. Details such as air-conditioning, 9' ceilings, roller-shades and laminate flooring throughout the living area bring comfort and sophistication to your home. 1 Parking Stalls and 1 Storage included with this unit. Call today for your private showing.
Amenities
- Bike Room
- Elevator
Features
- Air Conditioning
- ClthWsh
- Dryr
- Frdg
- Stve
- DW
- Heat Recov. Vent.
- Microwave
| MLS® # | R2635464 |
|---|---|
| Property Type | Residential Attached |
| Dwelling Type | Apartment Unit |
| Home Style | 1 Storey,End Unit |
| Year Built | 2021 |
| Fin. Floor Area | 1186 sqft |
| Finished Levels | 1 |
| Bedrooms | 2 |
| Bathrooms | 3 |
| Full Baths | 2 |
| Half Baths | 1 |
| Taxes | $ N/A / 2021 |
| Outdoor Area | Patio(s) |
| Water Supply | City/Municipal |
| Maint. Fees | $557 |
| Heating | Electric, Forced Air, Radiant |
|---|---|
| Construction | Concrete Frame,Frame - Wood |
| Foundation | |
| Basement | None |
| Roof | Torch-On |
| Floor Finish | Laminate |
| Fireplace | 0 , |
| Parking | Garage Underbuilding |
| Parking Total/Covered | 1 / 1 |
| Exterior Finish | Mixed |
| Title to Land | Freehold Strata |
| Floor | Type | Dimensions |
|---|---|---|
| Main | Living Room | 12' x 11' |
| Main | Dining Room | 11' x 8' |
| Main | Kitchen | 12'6 x 11' |
| Main | Master Bedroom | 14' x 11'6 |
| Main | Bedroom | 11' x 11' |
| Main | Den | 9' x 8' |
| Main | Foyer | 4' x 3' |
| Floor | Ensuite | Pieces |
|---|---|---|
| Main | Y | 4 |
| Main | Y | 4 |
| Main | N | 2 |
| MLS® # | R2635464 |
| Home Style | 1 Storey,End Unit |
| Beds | 2 |
| Baths | 2 + ½ Bath |
| Size | 1,186 sqft |
| Built | 2021 |
| Maintenance | $557.33 |


























