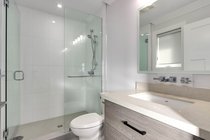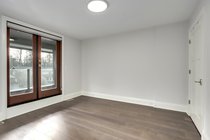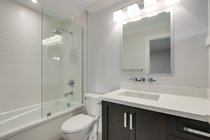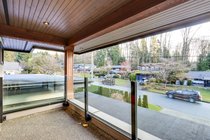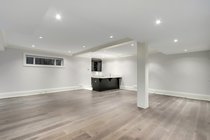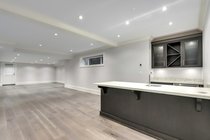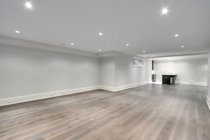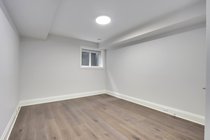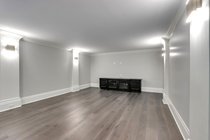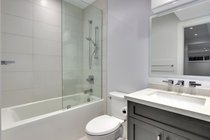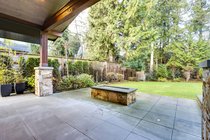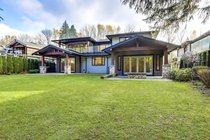3351 Fairmont Road
North Vancouver
SOLD
6 Bed, 7 Bath, 6,120 sqft House
6 Bed, 7 Bath House
A gorgeous 6,100 sqft grand home built by Noort Homes in central Edgemont on an oversize 13,000 sqft level and private property! Top quality finishes throughout including wide plank hardwood floors, gourmet kitchen complete with 6 burner Wolf cooktop, enormous casual living area with separate eclipse doors leading to covered and heated patios and massive level backyard. The upper level offers 4 ensuited bedrooms including master suite with large walk in closet and luxurious bath with heated floors. The lower level has a great room plus 2 extra bedrooms, media room and wet bar. Other features include heat pump with AC, back-up generator, outdoor firepit, B/I Speakers, security system and a short walk to Highlands Elementary and the Village Shopping! Video link https://vimeo.com/650037021
Features
- Air Conditioning
- ClthWsh
- Dryr
- Frdg
- Stve
- DW
- Disposal - Waste
- Drapes
- Window Coverings
- Microwave
- Oven - Built In
Site Influences
- Greenbelt
- Private Setting
- Recreation Nearby
- Rural Setting
| MLS® # | R2635409 |
|---|---|
| Property Type | Residential Detached |
| Dwelling Type | House/Single Family |
| Home Style | 2 Storey w/Bsmt. |
| Year Built | 2015 |
| Fin. Floor Area | 6120 sqft |
| Finished Levels | 3 |
| Bedrooms | 6 |
| Bathrooms | 7 |
| Full Baths | 6 |
| Half Baths | 1 |
| Taxes | $ 15600 / 2021 |
| Lot Area | 13134 sqft |
| Lot Dimensions | 70.00 × 185 |
| Outdoor Area | Balcny(s) Patio(s) Dck(s) |
| Water Supply | City/Municipal |
| Maint. Fees | $N/A |
| Heating | Forced Air |
|---|---|
| Construction | Frame - Wood |
| Foundation | |
| Basement | Full,Fully Finished |
| Roof | Asphalt |
| Floor Finish | Hardwood, Mixed |
| Fireplace | 2 , Natural Gas |
| Parking | Garage; Double |
| Parking Total/Covered | 6 / 2 |
| Parking Access | Front |
| Exterior Finish | Mixed,Stone |
| Title to Land | Freehold NonStrata |
| Floor | Type | Dimensions |
|---|---|---|
| Main | Family Room | 17' x 15'4 |
| Main | Kitchen | 16' x 16' |
| Main | Eating Area | 16'9 x 12'9 |
| Main | Dining Room | 16' x 16' |
| Main | Living Room | 17' x 16'9 |
| Main | Mud Room | 17'6 x 17'4 |
| Main | Office | 14'6 x 10'2 |
| Above | Master Bedroom | 17'3 x 17' |
| Above | Walk-In Closet | 15'8 x 8'9 |
| Above | Bedroom | 17'2 x 10'5 |
| Abv Main 2 | Bedroom | 12'7 x 9'9 |
| Above | Bedroom | 12'6 x 11'9 |
| Bsmt | Bedroom | 16'4 x 10'2 |
| Bsmt | Bedroom | 15' x 11'6 |
| Bsmt | Media Room | 21' x 14'3 |
| Bsmt | Recreation Room | 15'8 x 15'1 |
| Bsmt | Games Room | 17'4 x 16' |
| Bsmt | Bar Room | 17'5 x 10' |
| Floor | Ensuite | Pieces |
|---|---|---|
| Main | N | 2 |
| Above | N | 3 |
| Above | N | 4 |
| Above | Y | 8 |
| Bsmt | N | 4 |
| Above | Y | 4 |
| Bsmt | N | 4 |
| MLS® # | R2635409 |
| Home Style | 2 Storey w/Bsmt. |
| Beds | 6 |
| Baths | 6 + ½ Bath |
| Size | 6,120 sqft |
| Lot Size | 13,134 SqFt. |
| Lot Dimensions | 70.00 × 185 |
| Built | 2015 |
| Taxes | $15,599.97 in 2021 |
































