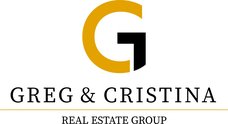4702 Highland Boulevard
North Vancouver
SOLD
4 Bed, 3 Bath, 2,245 sqft House
4 Bed, 3 Bath House
Stunning traditional family residence in the heart of Canyon Heights. This 4-bedroom, 2.5-bathroom basement/bungalow was originally built by the renown Gordon Ross Construction. Exceptionally maintained with recent upgrades including roof, windows, mechanical, new paint & much more. Enjoy summer evenings in the professionally landscaped private yard or settling in with the family around the gas fireplace in the spacious rec room on those chilly winter days. Located steps away from Canyon Heights Elementary or a short stroll to the new Handsworth Secondary. This home offers a true North Shore lifestyle with Grouse Mountain as your backyard and minutes away to the popular shops of Edgemont Village with all its amenities. A perfect Residence for the growing family. This truly is must see!
Features
- Clothes Washer
- Dryer
- Dishwasher
- Drapes
- Window Coverings
- Garage Door Opener
- Refrigerator
- Stove
- Windows - Thermo
Site Influences
- Paved Road
- Private Yard
- Recreation Nearby
- Shopping Nearby
- Ski Hill Nearby
| MLS® # | R2635327 |
|---|---|
| Property Type | Residential Detached |
| Dwelling Type | House/Single Family |
| Home Style | Rancher/Bungalow w/Bsmt.,Split Entry |
| Year Built | 1965 |
| Fin. Floor Area | 2245 sqft |
| Finished Levels | 2 |
| Bedrooms | 4 |
| Bathrooms | 3 |
| Full Baths | 2 |
| Half Baths | 1 |
| Taxes | $ 6325 / 2021 |
| Lot Area | 7320 sqft |
| Lot Dimensions | 60.00 × 116 |
| Outdoor Area | Balcony(s),Fenced Yard,Patio(s) |
| Water Supply | City/Municipal |
| Maint. Fees | $N/A |
| Heating | Forced Air, Natural Gas |
|---|---|
| Construction | Frame - Wood |
| Foundation | |
| Basement | Full,Fully Finished,Separate Entry |
| Roof | Asphalt |
| Floor Finish | Hardwood, Wall/Wall/Mixed |
| Fireplace | 2 , Propane Gas,Wood |
| Parking | Add. Parking Avail.,Garage; Double |
| Parking Total/Covered | 2 / 2 |
| Parking Access | Front |
| Exterior Finish | Brick,Wood |
| Title to Land | Freehold NonStrata |
| Floor | Type | Dimensions |
|---|---|---|
| Main | Living Room | 16'9 x 16'3 |
| Main | Dining Room | 12'1 x 9'5 |
| Main | Kitchen | 11'9 x 9'0 |
| Main | Eating Area | 9'8 x 6'10 |
| Main | Master Bedroom | 13'3 x 11'4 |
| Main | Bedroom | 10'5 x 9'5 |
| Main | Bedroom | 10'5 x 9'5 |
| Main | Foyer | 12'5 x 6'7 |
| Below | Recreation Room | 16'3 x 13'7 |
| Below | Bedroom | 16'5 x 10'1 |
| Below | Laundry | 17'6 x 7'4 |
| Floor | Ensuite | Pieces |
|---|---|---|
| Main | N | 4 |
| Main | Y | 2 |
| Below | N | 4 |
| MLS® # | R2635327 |
| Home Style | Rancher/Bungalow w/Bsmt.,Split Entry |
| Beds | 4 |
| Baths | 2 + ½ Bath |
| Size | 2,245 sqft |
| Lot Size | 7,320 SqFt. |
| Lot Dimensions | 60.00 × 116 |
| Built | 1965 |
| Taxes | $6,324.85 in 2021 |


























