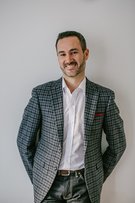4737 Cedarglen Place
Burnaby
SOLD
3 Bed, 4 Bath, 1,673 sqft Townhouse
3 Bed, 4 Bath Townhouse
Welcome to family friendly Greentree Village! This beautifully updated townhome features a stylishly renovated kitchen w/quartz countertops, tiled backsplash, custom cabinetry and a large island which has been opened to the living and dining areas. French doors lead to an entertainment sized patio and fenced backyard backing onto lovely private green space. Upstairs are three sizable bedrooms, an ensuite bathroom, and a full bathroom. The lower level is fully finished with a spacious laundry room with plenty of storage, full bathroom, office space and rec room which could serve as a 4th bedroom. The Greentree Village Community Centre offers 20 meter indoor pool, fully equipped gym, lounge, rec room and playground. Centrally located to everything you need and easy access to major routes.
Amenities
- Exercise Centre
- In Suite Laundry
- Playground
- Pool; Indoor
- Recreation Center
Features
- ClthWsh
- Dryr
- Frdg
- Stve
- DW
- Drapes
- Window Coverings
- Microwave
| MLS® # | R2632153 |
|---|---|
| Property Type | Residential Attached |
| Dwelling Type | Townhouse |
| Home Style | 2 Storey w/Bsmt. |
| Year Built | 1975 |
| Fin. Floor Area | 1673 sqft |
| Finished Levels | 3 |
| Bedrooms | 3 |
| Bathrooms | 4 |
| Full Baths | 2 |
| Half Baths | 2 |
| Taxes | $ 2476 / 2021 |
| Outdoor Area | Fenced Yard,Patio(s) |
| Water Supply | City/Municipal |
| Maint. Fees | $437 |
| Heating | Forced Air, Natural Gas, Radiant |
|---|---|
| Construction | Frame - Wood |
| Foundation | |
| Basement | Fully Finished |
| Roof | Asphalt |
| Floor Finish | Hardwood, Mixed, Tile |
| Fireplace | 1 , Wood |
| Parking | Carport; Single,Visitor Parking |
| Parking Total/Covered | 1 / 1 |
| Parking Access | Front |
| Exterior Finish | Wood |
| Title to Land | Freehold Strata |
| Floor | Type | Dimensions |
|---|---|---|
| Main | Kitchen | 14'5 x 8'10 |
| Main | Dining Room | 8'10 x 7'5 |
| Main | Living Room | 12'10 x 11'10 |
| Main | Foyer | 7'6 x 5'0 |
| Above | Master Bedroom | 12'10 x 11'10 |
| Above | Bedroom | 12'2 x 9'9 |
| Above | Bedroom | 10'2 x 9'2 |
| Below | Recreation Room | 12'1 x 11'2 |
| Below | Office | 7'7 x 7'4 |
| Below | Laundry | 13'7 x 7'4 |
| Floor | Ensuite | Pieces |
|---|---|---|
| Main | N | 2 |
| Above | Y | 2 |
| Above | N | 4 |
| Below | N | 4 |
| MLS® # | R2632153 |
| Home Style | 2 Storey w/Bsmt. |
| Beds | 3 |
| Baths | 2 + 2 ½ Baths |
| Size | 1,673 sqft |
| Built | 1975 |
| Taxes | $2,476.47 in 2021 |
| Maintenance | $437.07 |



































