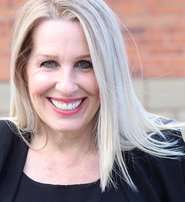1105 615 Hamilton Street
New Westminster
SOLD
2 Bed, 2 Bath, 1,252 sqft Apartment
2 Bed, 2 Bath Apartment
OPEN SAT. Oct 30(2-4).WOW! Unobstructed SW VIEWS out to Fraser River, city scapes , mountain vistas + beyond-the sunsets are breathtaking! FULLY RENOVATED 2 BDRM + DEN (easy 3rd BDRM)1252 sq ft CORNER unit screams QUALITY from top to bottom! .Gorgeous white kitchen cabinetry with all the bells and whistles/tile backsplash + Hanstone Quartz counters here + in both bathrooms, stainless steel appliances, island with seating , undercounter lighting + modern flooring throughout. Lrg LVGRM with cozy gas FP flanked by floor to ceiling windows w/ contemporary roller shades throughout. DNRM feature wall completes the open concept space. MBDRM boasts a W/I closet + luxurious 4 pc bath. Newer I/S laundry. Simply stunning! 2 PARKING STALLS/LOCKER.1 pet ok. Level walk to bus, Mall, parks & schools.
Amenities
- Bike Room
- Club House
- Elevator
- Exercise Centre
- Garden
- In Suite Laundry
- Storage
- Wheelchair Access
Features
- ClthWsh
- Dryr
- Frdg
- Stve
- DW
- Dishwasher
- Drapes
- Window Coverings
- Garage Door Opener
- Intercom
- Microwave
- Smoke Alarm
- Sprinkler - Fire
- Windows - Thermo
| MLS® # | R2629408 |
|---|---|
| Property Type | Residential Attached |
| Dwelling Type | Apartment Unit |
| Home Style | Corner Unit,Upper Unit |
| Year Built | 2005 |
| Fin. Floor Area | 1252 sqft |
| Finished Levels | 1 |
| Bedrooms | 2 |
| Bathrooms | 2 |
| Full Baths | 2 |
| Taxes | $ 2975 / 2020 |
| Outdoor Area | Balcony(s) |
| Water Supply | City/Municipal |
| Maint. Fees | $539 |
| Heating | Baseboard, Electric, Natural Gas |
|---|---|
| Construction | Concrete |
| Foundation | |
| Basement | None |
| Roof | Metal |
| Floor Finish | Laminate, Tile, Wall/Wall/Mixed |
| Fireplace | 1 , Gas - Natural |
| Parking | Garage; Underground,Visitor Parking |
| Parking Total/Covered | 2 / 2 |
| Exterior Finish | Brick,Concrete |
| Title to Land | Freehold Strata |
| Floor | Type | Dimensions |
|---|---|---|
| Main | Foyer | 9'9 x 4'1 |
| Main | Living Room | 14'5 x 13'7 |
| Main | Dining Room | 15'2 x 8'0 |
| Main | Master Bedroom | 14'2 x 11'6 |
| Main | Walk-In Closet | 7'0 x 5'6 |
| Main | Bedroom | 11'8 x 11'8 |
| Main | Den | 9'3 x 7'11 |
| Main | Laundry | 4'0 x 3'7 |
| Floor | Ensuite | Pieces |
|---|---|---|
| Main | Y | 4 |
| Main | N | 3 |
| MLS® # | R2629408 |
| Home Style | Corner Unit,Upper Unit |
| Beds | 2 |
| Baths | 2 |
| Size | 1,252 sqft |
| Built | 2005 |
| Taxes | $2,974.70 in 2020 |
| Maintenance | $539.05 |

















































