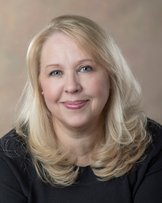875 Kinsac Street
Coquitlam
SOLD
3 Bed, 2 Bath, 2,259 sqft House
3 Bed, 2 Bath House
ORIGINAL OWNER, 1ST TIME ON THE MARKET! Make this your own, or build your dream home! Overall good original condition, hardwood floors hiding under the carpet on main floor. Excellent location in Coquitlam west area, quiet street , short walk to Miller Park & elementary school, Banting Middle school, minutes drive to Skytrain & shopping. Large 8231sq.ft lot with permitted detached garage & lane access, partial Northshore & Burnaby mountain views from front, east facing back yard. Updated exterior doors & vinyl windows except 2 bathrooms, newer H.W.tank, perimeter drainage redone approx.11yrs ago. Two woodburning fireplaces, rec-room & some unfinished area down, great potential for a in-law suite or mortgage helper. Quick possession available.
Features
- ClthWsh
- Dryr
- Frdg
- Stve
- DW
- Drapes
- Window Coverings
- Freezer
- Windows - Thermo
Site Influences
- Central Location
- Golf Course Dev.
- Lane Access
- Recreation Nearby
- Shopping Nearby
| MLS® # | R2629059 |
|---|---|
| Property Type | Residential Detached |
| Dwelling Type | House/Single Family |
| Home Style | Basement Entry |
| Year Built | 1959 |
| Fin. Floor Area | 2259 sqft |
| Finished Levels | 2 |
| Bedrooms | 3 |
| Bathrooms | 2 |
| Full Baths | 2 |
| Taxes | $ 4919 / 2021 |
| Lot Area | 8231 sqft |
| Lot Dimensions | 67.33 × 122.3 |
| Outdoor Area | Patio(s) & Deck(s) |
| Water Supply | City/Municipal |
| Maint. Fees | $N/A |
| Heating | Forced Air, Natural Gas |
|---|---|
| Construction | Frame - Wood |
| Foundation | |
| Basement | Part |
| Roof | Asphalt |
| Floor Finish | Hardwood, Mixed, Wall/Wall/Mixed |
| Fireplace | 2 , Wood |
| Parking | Carport; Single,DetachedGrge/Carport |
| Parking Total/Covered | 5 / 3 |
| Parking Access | Front,Lane |
| Exterior Finish | Stucco,Wood |
| Title to Land | Freehold NonStrata |
| Floor | Type | Dimensions |
|---|---|---|
| Main | Living Room | 15'6 x 13'4 |
| Main | Dining Room | 9'11 x 7'6 |
| Main | Kitchen | 9'8 x 8'10 |
| Main | Eating Area | 9'8 x 8'10 |
| Main | Master Bedroom | 13'7 x 11'5 |
| Main | Bedroom | 10' x 9'8 |
| Main | Bedroom | 11'6 x 9'8 |
| Below | Foyer | 11' x 9'10 |
| Below | Recreation Room | 14'9 x 12'7 |
| Below | Family Room | 14'9 x 14'1 |
| Below | Flex Room | 15'1 x 8'11 |
| Below | Storage | 12'9 x 7'10 |
| Below | Laundry | 11'11 x 9'10 |
| Floor | Ensuite | Pieces |
|---|---|---|
| Main | N | 4 |
| Below | N | 3 |
| MLS® # | R2629059 |
| Home Style | Basement Entry |
| Beds | 3 |
| Baths | 2 |
| Size | 2,259 sqft |
| Lot Size | 8,231 SqFt. |
| Lot Dimensions | 67.33 × 122.3 |
| Built | 1959 |
| Taxes | $4,918.77 in 2021 |






































