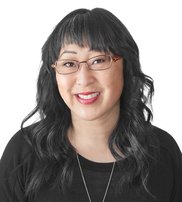10091 Lawson Drive
Richmond
SOLD
6 Bed, 3 Bath, 2,990 sqft House
6 Bed, 3 Bath House
Come home to one of the BEST neighborhoods in Steveston North! With it's massive square footage of 2,990 enjoy 3 bedrooms and 2 bathrooms upstairs and a very spacious living/dining room with a South facing deck, and entertainment sized kitchen and eating area. Downstairs has a fantastic 2 bedroom suite mortgage helper with its own separate entrance (shared laundry), plus an additional bedroom that is not a part of the suite. Drive up to your massive 2 car garage with tons of storage or even use it as a workshop. Located in the James Mckinney Elementary and Steveston-London Secondary Catchments. Showings start Sunday by appointment 3-5pm. Offers if any to be submitted by 5:00pm Oct 26, 2021
Features
- ClthWsh
- Dryr
- Frdg
- Stve
- DW
- Drapes
- Window Coverings
- Garage Door Opener
Site Influences
- Cul-de-Sac
- Private Yard
| MLS® # | R2627940 |
|---|---|
| Property Type | Residential Detached |
| Dwelling Type | House/Single Family |
| Home Style | 2 Storey,Basement Entry |
| Year Built | 1980 |
| Fin. Floor Area | 2990 sqft |
| Finished Levels | 2 |
| Bedrooms | 6 |
| Bathrooms | 3 |
| Full Baths | 3 |
| Taxes | $ 4342 / 2021 |
| Lot Area | 4198 sqft |
| Lot Dimensions | 0.00 × 0 |
| Outdoor Area | Balcny(s) Patio(s) Dck(s),Fenced Yard |
| Water Supply | City/Municipal |
| Maint. Fees | $N/A |
| Heating | Forced Air, Natural Gas |
|---|---|
| Construction | Brick,Frame - Wood |
| Foundation | |
| Basement | Separate Entry |
| Roof | Asphalt |
| Floor Finish | Laminate, Tile, Vinyl/Linoleum, Carpet |
| Fireplace | 2 , Wood |
| Parking | Add. Parking Avail.,Garage; Double |
| Parking Total/Covered | 4 / 2 |
| Parking Access | Front |
| Exterior Finish | Brick,Mixed |
| Title to Land | Freehold NonStrata |
| Floor | Type | Dimensions |
|---|---|---|
| Main | Foyer | 9'3 x 9'2 |
| Main | Bedroom | 13'9 x 10'2 |
| Main | Laundry | 12'9 x 8'7 |
| Main | Bedroom | 16'5 x 12'11 |
| Main | Living Room | 16'2 x 15'4 |
| Main | Kitchen | 8'10 x 8'8 |
| Main | Bedroom | 12'1 x 8'7 |
| Above | Living Room | 19'10 x 15'6 |
| Above | Dining Room | 12'1 x 11'1 |
| Above | Kitchen | 12'1 x 11'11 |
| Above | Eating Area | 15'5 x 11'9 |
| Above | Master Bedroom | 16'5 x 12'11 |
| Above | Bedroom | 11'10 x 8'9 |
| Above | Bedroom | 13'9 x 10'0 |
| Above | Patio | 15'10 x 7'1 |
| Above | Patio | 19'11 x 7'7 |
| Floor | Ensuite | Pieces |
|---|---|---|
| Main | N | 4 |
| Above | N | 4 |
| Above | Y | 4 |
| MLS® # | R2627940 |
| Home Style | 2 Storey,Basement Entry |
| Beds | 6 |
| Baths | 3 |
| Size | 2,990 sqft |
| Lot Size | 4,198 SqFt. |
| Built | 1980 |
| Taxes | $4,341.98 in 2021 |




































