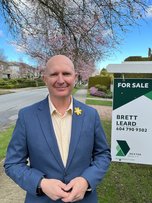1945 W 35th Avenue
Vancouver
SOLD
6 Bed, 5 Bath, 3,592 sqft House
6 Bed, 5 Bath House
Perfect family home, lovingly maintained & updated with excellent water & mtn views + 5 bdrms upstairs, nestled on a 75’ lot on a quiet tree-lined street overlooking the Arbutus greenway! Charming foyer leads to a lge LR w/ wide plank HW floors, coved ceilings, gas fireplace, lovely views & Fr doors to the S patio w/ a trellis & lush wisteria. The spacious DR w/ built-ins & lead glass doors welcomes a lge table & you’ll love the updated gourmet kitchen/family rm + powder rm on the main. Upstairs - mbdrm w/ updated ensuite + 4 more bdrms & full bath. Rec’ rm down w/ sliding doors to the lge back garden + the bonus: revenue from both a furnished 1 bdrm bsmt ste + a furnished 1 bdrm loft ste incl laundry off the breezeway! Close to Quilchena Elementary & Pt Grey High - it's a winner!
Amenities: Air Cond./Central
Features
- Air Conditioning
- ClthWsh
- Dryr
- Frdg
- Stve
- DW
- Drapes
- Window Coverings
- Refrigerator
- Security System
- Stove
Site Influences
- Central Location
- Recreation Nearby
- Shopping Nearby
| MLS® # | R2625005 |
|---|---|
| Property Type | Residential Detached |
| Dwelling Type | House/Single Family |
| Home Style | 2 Storey w/Bsmt. |
| Year Built | 1939 |
| Fin. Floor Area | 3592 sqft |
| Finished Levels | 3 |
| Bedrooms | 6 |
| Bathrooms | 5 |
| Full Baths | 4 |
| Half Baths | 1 |
| Taxes | $ 11710 / 2021 |
| Lot Area | 6600 sqft |
| Lot Dimensions | 75.00 × |
| Outdoor Area | Balcny(s) Patio(s) Dck(s) |
| Water Supply | City/Municipal |
| Maint. Fees | $N/A |
| Heating | Baseboard, Electric, Forced Air |
|---|---|
| Construction | Frame - Wood |
| Foundation | |
| Basement | Full,Fully Finished |
| Roof | Asphalt |
| Floor Finish | Hardwood, Tile, Wall/Wall/Mixed |
| Fireplace | 1 , Natural Gas |
| Parking | Carport; Single |
| Parking Total/Covered | 1 / 1 |
| Parking Access | Front |
| Exterior Finish | Brick,Stucco,Wood |
| Title to Land | Freehold NonStrata |
| Floor | Type | Dimensions |
|---|---|---|
| Main | Foyer | 9'11 x 9'3 |
| Main | Living Room | 25'2 x 14'5 |
| Main | Dining Room | 16'7 x 11'8 |
| Main | Kitchen | 15'7 x 15' |
| Main | Family Room | 12'9 x 12'1 |
| Above | Master Bedroom | 17'7 x 12'7 |
| Above | Bedroom | 12'6 x 11'9 |
| Above | Bedroom | 11'9 x 11'7 |
| Above | Bedroom | 12'8 x 11'1 |
| Above | Bedroom | 10'1 x 8'6 |
| Bsmt | Recreation Room | 24' x 13'9 |
| Bsmt | Living Room | 16'8 x 7'3 |
| Bsmt | Dining Room | 8'8 x 8'4 |
| Bsmt | Kitchen | 8'7 x 8'6 |
| Bsmt | Bedroom | 12'2 x 11'5 |
| Bsmt | Laundry | 12'8 x 6'2 |
| Bsmt | Workshop | 10'1 x 4'10 |
| Floor | Ensuite | Pieces |
|---|---|---|
| Main | N | 2 |
| Above | Y | 4 |
| Above | N | 4 |
| Main | N | 4 |
| Bsmt | N | 4 |
| MLS® # | R2625005 |
| Home Style | 2 Storey w/Bsmt. |
| Beds | 6 |
| Baths | 4 + ½ Bath |
| Size | 3,592 sqft |
| Lot Size | 6,600 SqFt. |
| Lot Dimensions | 75.00 × |
| Built | 1939 |
| Taxes | $11,710.00 in 2021 |































































