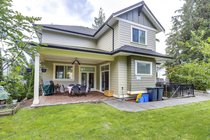1025 Gilroy Place
Coquitlam
Welcome to an European inspired house with HIGH END FINISHINGS on HUGE CORNER LOT! Conveniently located by Burnaby, quick access to Hwy 1 & Evergreen skytrain. Equipped w AC, Quality Hardwood Flooring in Living & dining areas. Full bath on main floor. Gourmet kitchen w granite countertops & stainless steel appliances! Modern looking kitchen w dark cabinets & cream granite countertops! Open & inviting south facing ceiling to floor windows overlook a huge deck & foliage. Upstairs you find 4 spacious bedrooms w enough room for work & play. Spacious backyard for entertaining & family fun. Rental income: 2 br/1 ba legal bsmnt suite or for extended family. Self contained bright studio suite w a full bath & sep entry in the bsmnt. Local Builders. Don't miss this beauty! MOVE IN RDY!
Amenities
- Air Cond./Central
- In Suite Laundry
Features
- Air Conditioning
- ClthWsh
- Dryr
- Frdg
- Stve
- DW
- Drapes
- Window Coverings
- Garage Door Opener
- Security System
| MLS® # | R2676459 |
|---|---|
| Property Type | Residential Detached |
| Dwelling Type | House/Single Family |
| Home Style | 2 Storey w/Bsmt. |
| Year Built | 2014 |
| Fin. Floor Area | 4882 sqft |
| Finished Levels | 3 |
| Bedrooms | 6 |
| Bathrooms | 6 |
| Full Baths | 6 |
| Taxes | $ 7794 / 2021 |
| Lot Area | 7020 sqft |
| Lot Dimensions | 0.00 × |
| Outdoor Area | Balcny(s) Patio(s) Dck(s) |
| Water Supply | City/Municipal |
| Maint. Fees | $N/A |
| Heating | Forced Air |
|---|---|
| Construction | Frame - Wood |
| Foundation | |
| Basement | Full |
| Roof | Asphalt |
| Floor Finish | Hardwood |
| Fireplace | 1 , Natural Gas |
| Parking | Add. Parking Avail.,Garage; Triple,RV Parking Avail. |
| Parking Total/Covered | 6 / 3 |
| Parking Access | Front,Side |
| Exterior Finish | Mixed |
| Title to Land | Freehold NonStrata |
| Floor | Type | Dimensions |
|---|---|---|
| Main | Foyer | 8'0 x 8'0 |
| Main | Living Room | 20'0 x 16'0 |
| Main | Kitchen | 19'0 x 17'0 |
| Main | Den | 13'6 x 11'0 |
| Main | Dining Room | 14'0 x 12'0 |
| Main | Family Room | 15'0 x 10'6 |
| Main | Laundry | 11'2 x 6'2 |
| Above | Master Bedroom | 17'7 x 16'0 |
| Above | Bedroom | 13'4 x 11'0 |
| Above | Bedroom | 13'4 x 11'0 |
| Above | Bedroom | 12'0 x 11'8 |
| Above | Walk-In Closet | 9'2 x 8'0 |
| Bsmt | Recreation Room | 20'6 x 10'6 |
| Bsmt | Living Room | 17'7 x 7'4 |
| Bsmt | Kitchen | 13'8 x 10'4 |
| Bsmt | Bedroom | 11'12 x 10'6 |
| Bsmt | Bedroom | 11'12 x 10'2 |
| Floor | Ensuite | Pieces |
|---|---|---|
| Main | N | 4 |
| Bsmt | N | 4 |
| Bsmt | N | 4 |
| Above | Y | 5 |
| Above | N | 4 |
| Main | Y | 5 |
| MLS® # | R2676459 |
| Home Style | 2 Storey w/Bsmt. |
| Beds | 6 |
| Baths | 6 |
| Size | 4,882 sqft |
| Lot Size | 7,020 SqFt. |
| Built | 2014 |
| Taxes | $7,793.91 in 2021 |


































