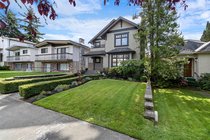2746 W 32nd Avenue
Vancouver
SOLD
4 Bed, 4 Bath, 2,476 sqft House
4 Bed, 4 Bath House
Mackenzie Heights beauty on quiet street. Substantially rebuilt with addition of upper floor 2007 plus wiring/roof/plumbing/drain tiles. Renovated again in 2015. Open plan Main perfect for entertaining. Granite counters & top of the line kitchen, French doors off DR to balcony. 3 beds/2 baths up balcony off master. Down fully wired media/Rec room, 1 bed/office, bath, W/D, wine cellar & kitchenette with suite potential. South exposed fenced rear yard with double garage/Hot tub/Outdoor BBQ kitchen/Outdoor movie theatre. Wiring/video monitors remain throughout. Trafalgar/PW school catchment & close to Westside Private Schools, Dunbar & Kerrisdale shopping areas. Rhymes with gold.
Amenities
- Air Cond./Central
- Garden
- Storage
- Swirlpool/Hot Tub
Features
- Air Conditioning
- ClthWsh
- Dryr
- Frdg
- Stve
- DW
- Disposal - Waste
- Hot Tub Spa
- Swirlpool
- Jetted Bathtub
- Microwave
- Range Top
- Security System
- Sprinkler - Fire
- Windows - Thermo
| MLS® # | R2627114 |
|---|---|
| Property Type | Residential Detached |
| Dwelling Type | House/Single Family |
| Home Style | 2 Storey w/Bsmt. |
| Year Built | 1940 |
| Fin. Floor Area | 2476 sqft |
| Finished Levels | 3 |
| Bedrooms | 4 |
| Bathrooms | 4 |
| Full Baths | 3 |
| Half Baths | 1 |
| Taxes | $ 10068 / 2021 |
| Lot Area | 4298 sqft |
| Lot Dimensions | 33.00 × 130.2 |
| Outdoor Area | Balcny(s) Patio(s) Dck(s),Fenced Yard |
| Water Supply | City/Municipal |
| Maint. Fees | $N/A |
| Heating | Electric, Heat Pump, Radiant |
|---|---|
| Construction | Frame - Wood |
| Foundation | |
| Basement | Full,Fully Finished |
| Roof | Asphalt |
| Floor Finish | Laminate, Tile, Carpet |
| Fireplace | 1 , Natural Gas |
| Parking | Garage; Double |
| Parking Total/Covered | 2 / 2 |
| Parking Access | Rear |
| Exterior Finish | Stucco,Wood |
| Title to Land | Freehold NonStrata |
| Floor | Type | Dimensions |
|---|---|---|
| Main | Living Room | 18'10 x 14' |
| Main | Dining Room | 15' x 13' |
| Main | Kitchen | 17'5 x 12'6 |
| Above | Master Bedroom | 14' x 11'11 |
| Above | Walk-In Closet | 8'6 x 5'4 |
| Above | Bedroom | 12'10 x 12'1 |
| Above | Bedroom | 10'2 x 8'11 |
| Bsmt | Recreation Room | 24'2 x 13'1 |
| Bsmt | Bedroom | 11'9 x 10'3 |
| Bsmt | Wine Room | 12'3 x 9' |
| Bsmt | Kitchen | 7'2 x 7'2 |
| Floor | Ensuite | Pieces |
|---|---|---|
| Main | N | 2 |
| Above | Y | 4 |
| Above | N | 4 |
| Bsmt | N | 4 |
| MLS® # | R2627114 |
| Home Style | 2 Storey w/Bsmt. |
| Beds | 4 |
| Baths | 3 + ½ Bath |
| Size | 2,476 sqft |
| Lot Size | 4,298 SqFt. |
| Lot Dimensions | 33.00 × 130.2 |
| Built | 1940 |
| Taxes | $10,067.90 in 2021 |




































