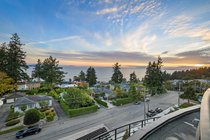502 14855 Thrift Avenue
White Rock
SOLD
2 Bed, 2 Bath, 1,372 sqft Apartment
2 Bed, 2 Bath Apartment
**Ocean View Penthouse** The Royce, 2016 Georgie Award Recipient, Designed by multi award-winning Ankenman & Associates, situated just a short stroll to White Rock's re-invigorated Uptown, or Only minutes down to White Rock Beach and Promenade. This Gorgeous home embodies what the White Rock Life-Style is all about. *Tremendous Floor Plan has 1,372 Sq. Ft. of interior Living Space, and Over 900 Sq. Ft. of Exterior Living on the Massive Balcony* Open Kitchen, Living Room with Wet Bar, Wonderful Extra Large Master Bedroom with Spa-like Ensuite. Main living Area also includes a large 2nd Bedroom and Den. This Beautiful finished Condo has been tastefully finished with hardwood, Quartz and Tile throughout, you'll love the large laundry room with sink, and tons of storage.
Amenities
- Club House
- Exercise Centre
Features
- ClthWsh
- Dryr
- Frdg
- Stve
- DW
- Disposal - Waste
- Microwave
- Wet Bar
- Wine Cooler
| MLS® # | R2623338 |
|---|---|
| Property Type | Residential Attached |
| Dwelling Type | Apartment Unit |
| Home Style | 1 Storey |
| Year Built | 2014 |
| Fin. Floor Area | 1372 sqft |
| Finished Levels | 1 |
| Bedrooms | 2 |
| Bathrooms | 2 |
| Full Baths | 2 |
| Taxes | $ 6465 / 2021 |
| Outdoor Area | Balcony(s) |
| Water Supply | City/Municipal |
| Maint. Fees | $583 |
| Heating | Electric |
|---|---|
| Construction | Frame - Wood |
| Foundation | |
| Basement | None |
| Roof | Torch-On |
| Floor Finish | Hardwood, Tile, Wall/Wall/Mixed |
| Fireplace | 1 , Electric |
| Parking | Garage Underbuilding |
| Parking Total/Covered | 2 / 2 |
| Parking Access | Rear |
| Exterior Finish | Fibre Cement Board,Metal,Wood |
| Title to Land | Freehold Strata |
| Floor | Type | Dimensions |
|---|---|---|
| Main | Living Room | 15'5 x 13'11 |
| Main | Kitchen | 13'9 x 12'7 |
| Main | Den | 10' x 11'11 |
| Main | Master Bedroom | 15'10 x 16'9 |
| Main | Bedroom | 10'4 x 12'9 |
| Main | Walk-In Closet | 9'1 x 5'11 |
| Main | Laundry | 12'3 x 8'9 |
| Main | Foyer | 4'4 x 4'2 |
| Floor | Ensuite | Pieces |
|---|---|---|
| Main | Y | 4 |
| Main | N | 4 |
| MLS® # | R2623338 |
| Home Style | 1 Storey |
| Beds | 2 |
| Baths | 2 |
| Size | 1,372 sqft |
| Built | 2014 |
| Taxes | $6,464.92 in 2021 |
| Maintenance | $582.96 |



















































