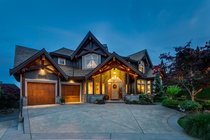3886 156 Street
Surrey
6 Bed, 6 Bath, 6,275 sqft House
6 Bed, 6 Bath House
Whistler Resort Style Residence designed by renowned Raymond Bonter and built by European builder. An exquisite blend of old world charm, rich in European flare and timeless construction with Craftsman styling. Finished to the highest standards with extensive fir beams, reclaimed wide plank fir flooring, 2 storey great room with stone fireplace, open concept Kitchen with granite countertops, Jenn-air appliances, prep kitchen and butler pantry. Covered patio with built-in BBQ and fireplace, complete with walkway lighting, koi pond, and heaters among the multi-tiered stone patios and landscaping. Walk out basement with games room, Media room, gym, nanny's quarters with separate access, 4 car garage plus RV parking. Close to Morgan Creek Golf Course, Rosemary Heights Elementary, and Southridge Academy.
School: Rosemary Heights Elementary & Grandview Heights Secondary
#realtor #realestateagent #homeforsale #property #forsale #realtorlife #househunting #luxury #luxuryrealestate #house #realty #luxuryhomes #realestatelife #raymondbonter #lenaxu_luxury_realestate #southsurreywhiterockhomes #whiterock #dreamhome #realestateinvesting #remax #listing #newlisting #homesforsale #southsurreybc #realtors #craftmanship #southsurrey #whiterock #interiordesign #home #morgancreek #golfcourse
- ClthWsh
- Dryr
- Frdg
- Stve
- DW
- Garage Door Opener
- Pantry
- Security System
- Sprinkler - Inground
- Storage Shed
- Vacuum - Built In
- Vaulted Ceiling
- Wet Bar
- Wine Cooler
- Golf Course Nearby
- Private Setting
- Private Yard
- Shopping Nearby
| MLS® # | R2621186 |
|---|---|
| Property Type | Residential Detached |
| Dwelling Type | House/Single Family |
| Home Style | 2 Storey w/Bsmt. |
| Year Built | 2010 |
| Fin. Floor Area | 6275 sqft |
| Finished Levels | 3 |
| Bedrooms | 6 |
| Bathrooms | 6 |
| Full Baths | 6 |
| Taxes | $ 9013 / 2021 |
| Lot Area | 13996 sqft |
| Lot Dimensions | 98.40 × 142 |
| Outdoor Area | Fenced Yard,Patio(s) |
| Water Supply | City/Municipal |
| Maint. Fees | $N/A |
| Heating | Forced Air, Heat Pump, Natural Gas |
|---|---|
| Construction | Frame - Wood |
| Foundation | |
| Basement | Fully Finished,Separate Entry |
| Roof | Wood |
| Floor Finish | Hardwood, Mixed, Tile |
| Fireplace | 6 , Natural Gas |
| Parking | Garage; Double,Open |
| Parking Total/Covered | 10 / 4 |
| Parking Access | Front,Rear |
| Exterior Finish | Stone,Stucco,Wood |
| Title to Land | Freehold NonStrata |
| Floor | Type | Dimensions |
|---|---|---|
| Main | Foyer | 11'0 x 16'0 |
| Main | Bedroom | 12'0 x 12'0 |
| Main | Living Room | 13'0 x 16'0 |
| Main | Dining Room | 11'6 x 16'0 |
| Main | Kitchen | 18'0 x 17'6 |
| Main | Pantry | 5'4 x 6'2 |
| Main | Butlers Pantry | 5'10 x 5'8 |
| Main | Wok Kitchen | 8'0 x 9'0 |
| Main | Eating Area | 14'0 x 12'0 |
| Main | Great Room | 19'0 x 16'6 |
| Main | Laundry | 11'0 x 10'0 |
| Above | Master Bedroom | 16'10 x 16'0 |
| Above | Walk-In Closet | 9'10 x 9'0 |
| Above | Bedroom | 13'8 x 11'9 |
| Above | Walk-In Closet | 4'2 x 4'2 |
| Above | Bedroom | 14'8 x 12'0 |
| Above | Bedroom | 12'0 x 12'0 |
| Bsmt | Kitchen | 8'6 x 11'0 |
| Bsmt | Living Room | 12'3 x 11'0 |
| Bsmt | Recreation Room | 18'6 x 16'6 |
| Bsmt | Games Room | 14'0 x 14'6 |
| Bsmt | Bedroom | 11'0 x 13'1 |
| Bsmt | Wine Room | 5'8 x 6'0 |
| Bsmt | Mud Room | 9'0 x 7'10 |
| Bsmt | Media Room | 18'0 x 14'0 |
| Floor | Ensuite | Pieces |
|---|---|---|
| Main | Y | 3 |
| Above | Y | 6 |
| Above | Y | 5 |
| Above | Y | 4 |
| Bsmt | N | 4 |
| Bsmt | N | 3 |
| MLS® # | R2621186 |
| Home Style | 2 Storey w/Bsmt. |
| Beds | 6 |
| Baths | 6 |
| Size | 6,275 sqft |
| Lot Size | 13,996 SqFt. |
| Lot Dimensions | 98.40 × 142 |
| Built | 2010 |
| Taxes | $9,013.26 in 2021 |


















































