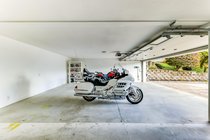4375 Winnifred Street
Burnaby
SOLD
5 Bed, 7 Bath, 5,748 sqft House
5 Bed, 7 Bath House
This majestic looking home was designed by a renowned architect and completely renovated in 2021 with a combination of classy, elegant, and modern styles. It is an extremely wide view lot and is ideally located in Burnaby South Slope, overlooking the panoramic scene of Fraser River and Mt Baker. At 5748 interior Sq Ft and 8720 Sq Ft lot size, it is truly a one-of-a kind gem, featuring 80 Ft frontages, rare completely flat front & back yards, and tranquility themed landscaping. The house is also paired with a motorized electric gate, elevator, 4 ensuite bedroom, 6 bathrooms, luxury gourmet kitchen, wet bar, home theatre...Also wheelchair accessible. please visit Virtual Tour URL to see more photos virtual tour. open house Nov 6 / 2-4pm.
Amenities
- Elevator
- Guest Suite
- In Suite Laundry
- Wheelchair Access
Features
- ClthWsh
- Dryr
- Frdg
- Stve
- DW
- Dishwasher
- Drapes
- Window Coverings
- Microwave
- Oven - Built In
- Pantry
- Range Top
- Refrigerator
- Security System
- Vacuum - Built In
| MLS® # | R2622381 |
|---|---|
| Property Type | Residential Detached |
| Dwelling Type | House/Single Family |
| Home Style | 2 Storey w/Bsmt. |
| Year Built | 2003 |
| Fin. Floor Area | 5748 sqft |
| Finished Levels | 3 |
| Bedrooms | 5 |
| Bathrooms | 7 |
| Full Baths | 5 |
| Half Baths | 2 |
| Taxes | $ 7732 / 2021 |
| Lot Area | 8720 sqft |
| Lot Dimensions | 80.00 × 109 |
| Outdoor Area | Balcny(s) Patio(s) Dck(s),Fenced Yard,Sundeck(s) |
| Water Supply | City/Municipal |
| Maint. Fees | $N/A |
| Heating | Radiant |
|---|---|
| Construction | Frame - Wood |
| Foundation | |
| Basement | Fully Finished |
| Roof | Asphalt |
| Floor Finish | Hardwood, Tile |
| Fireplace | 0 , |
| Parking | Add. Parking Avail.,Garage; Triple,RV Parking Avail. |
| Parking Total/Covered | 5 / 3 |
| Parking Access | Front |
| Exterior Finish | Mixed,Stone,Stucco |
| Title to Land | Freehold NonStrata |
| Floor | Type | Dimensions |
|---|---|---|
| Main | Foyer | 12'3 x 6'7 |
| Main | Living Room | 23'10 x 15'10 |
| Main | Dining Room | 15' x 12'10 |
| Main | Master Bedroom | 14'5 x 14'5 |
| Main | Walk-In Closet | 9'9 x 8'8 |
| Main | Kitchen | 20'7 x 14'6 |
| Main | Family Room | 17'6 x 13'10 |
| Main | Eating Area | 11'5 x 10'5 |
| Main | Bedroom | 9'11 x 7'5 |
| Main | Solarium | 15'4 x 12'4 |
| Above | Bedroom | 15'10 x 14'5 |
| Above | Bedroom | 15' x 11'7 |
| Above | Master Bedroom | 14'1 x 13'11 |
| Above | Walk-In Closet | 6'6 x 3'5 |
| Above | Media Room | 18'6 x 12'11 |
| Bsmt | Recreation Room | 17'11 x 13'7 |
| Bsmt | Wine Room | 11' x 8'10 |
| Bsmt | Laundry | 9' x 8'7 |
| Bsmt | Mud Room | 10' x 9'6 |
| Bsmt | Storage | 12'3 x 6'2 |
| Floor | Ensuite | Pieces |
|---|---|---|
| Main | Y | 5 |
| Main | Y | 4 |
| Main | N | 2 |
| Above | Y | 4 |
| Above | Y | 4 |
| Above | N | 4 |
| Bsmt | N | 2 |
| MLS® # | R2622381 |
| Home Style | 2 Storey w/Bsmt. |
| Beds | 5 |
| Baths | 5 + 2 ½ Baths |
| Size | 5,748 sqft |
| Lot Size | 8,720 SqFt. |
| Lot Dimensions | 80.00 × 109 |
| Built | 2003 |
| Taxes | $7,731.56 in 2021 |





































