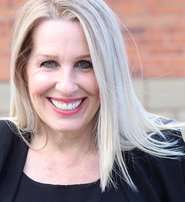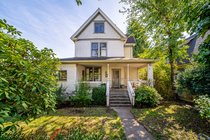316 Third Avenue
New Westminster
SOLD
6 Bed, 3 Bath, 2,942 sqft House
6 Bed, 3 Bath House
Rare opportunity to own a livable CORNER home in New Westminster's prestigious Queens Park Heritage neighborhood! Circa 1895 Pioneer Tent Style home owned by architect Edwin G. W. Sait in Victorian era. HIGH CEILINGS, original ornated windows, banister staircase, fir floors, door trim, casings and hardware left in place enhance the character. Located on a quiet St. with a 49'.5 x 99'.25 (4,913 sq ft) CORNER LOT, approx. 3,000 sq ft home provides 5 bedrooms on 3 levels plus a 1 BEDROOM + DEN SUITE in BSMNT w/ separate entry. 9 yr old upper roof +furnace, 5 yr old hot water tank, most wiring updated & older double garage off lane. Very convenient location. A short walk to Skytrain, schools, parks, library, shopping and restaurants. Don't miss this golden opportunity to restore or recreate!
Amenities
- Garden
- In Suite Laundry
- Storage
Features
- Clothes Dryer
- Dishwasher
- Refrigerator
- Stove
| MLS® # | R2619516 |
|---|---|
| Property Type | Residential Detached |
| Dwelling Type | House/Single Family |
| Home Style | Corner Unit,3 Storey w/Bsmt |
| Year Built | 1895 |
| Fin. Floor Area | 2942 sqft |
| Finished Levels | 4 |
| Bedrooms | 6 |
| Bathrooms | 3 |
| Full Baths | 3 |
| Taxes | $ 4736 / 2020 |
| Lot Area | 4913 sqft |
| Lot Dimensions | 49.50 × 99.25 |
| Outdoor Area | Patio(s) & Deck(s) |
| Water Supply | City/Municipal |
| Maint. Fees | $N/A |
| Heating | Baseboard, Forced Air, Natural Gas |
|---|---|
| Construction | Frame - Wood |
| Foundation | |
| Basement | Full,Fully Finished,Separate Entry |
| Roof | Asphalt |
| Floor Finish | Mixed, Softwood, Tile |
| Fireplace | 1 , Wood |
| Parking | Garage; Double |
| Parking Total/Covered | 4 / 2 |
| Parking Access | Side |
| Exterior Finish | Mixed |
| Title to Land | Freehold NonStrata |
| Floor | Type | Dimensions |
|---|---|---|
| Main | Foyer | 12'1 x 6'4 |
| Main | Living Room | 16'2 x 12'8 |
| Main | Dining Room | 13'7 x 12'1 |
| Main | Kitchen | 11'6 x 10'6 |
| Main | Eating Area | 11'6 x 7'7 |
| Main | Mud Room | 13'9 x 7'5 |
| Main | Bedroom | 10'4 x 9'11 |
| Main | Office | 10'5 x 6'0 |
| Above | Master Bedroom | 12'7 x 12' |
| Above | Walk-In Closet | 5'11 x 4'6 |
| Above | Bedroom | 11'2 x 10'2 |
| Abv Main 2 | Bedroom | 12'9 x 10'11 |
| Abv Main 2 | Bedroom | 10'10 x 8'2 |
| Bsmt | Foyer | 15'9 x 6'8 |
| Bsmt | Living Room | 13'11 x 12'2 |
| Bsmt | Dining Room | 11'3 x 6'1 |
| Bsmt | Bedroom | 10'9 x 10'2 |
| Bsmt | Den | 12'4 x 8'9 |
| Bsmt | Kitchen | 11'4 x 7'5 |
| Floor | Ensuite | Pieces |
|---|---|---|
| Main | N | 3 |
| Above | N | 4 |
| Bsmt | N | 3 |
| MLS® # | R2619516 |
| Home Style | Corner Unit,3 Storey w/Bsmt |
| Beds | 6 |
| Baths | 3 |
| Size | 2,942 sqft |
| Lot Size | 4,913 SqFt. |
| Lot Dimensions | 49.50 × 99.25 |
| Taxes | $4,736.28 in 2020 |





































