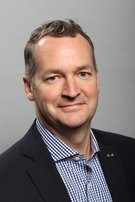1408 4488 Juneau Street
Burnaby
SOLD
2 Bed, 2 Bath, 893 sqft Apartment
2 Bed, 2 Bath Apartment
Welcome to Bordeaux by award winning developer Solterra. Conveniently located 2 bed 2 bath SW corner home is one of just 8 homes per floor in this luxury boutique building of 140 homes. Features laminate floors thruout, AC, bespoke Italian kitchen cabinetry w/ Liebherr & Fulgor integrated appliances, customized quartz c/top & kit. island that has retractable dining table. Primary bdrm easily accommodates king bed & features built-in closet. U/floor heat in ensuite. Spacious wraparound balcony offers sun thruout day & views towards Metrotown skyline. 1 parking & TWO storage included. Amenities incl. concierge; fitness facility; lounge; & large outdoor garden terrace with play area. Steps to Whole Foods, The Amazing Brentwood, & SkyTrain. Open house June 1st & 2nd from 2-4pm.
Amenities
- Exercise Centre
- Concierge
- Trash
- Maintenance Grounds
- Gas
- Hot Water
- Management
- Snow Removal
- Water
- Shopping Nearby
- Central Air
- Air Conditioning
- Garden
- Playground
- Balcony
- Elevator
- Storage
- In Unit
Features
- Washer
- Dryer
- Dishwasher
- Disposal
- Refrigerator
- Cooktop
- Microwave
- Smoke Detector(s)
- Fire Sprinkler System
- Window Coverings
- Central Air
- Air Conditioning
| MLS® # | R2882542 |
|---|---|
| Dwelling Type | Apartment Unit |
| Home Style | Multi Family,Residential Attached |
| Year Built | 2021 |
| Fin. Floor Area | 893 sqft |
| Finished Levels | 1 |
| Bedrooms | 2 |
| Bathrooms | 2 |
| Full Baths | 2 |
| Taxes | $ 3049 / 0 |
| Outdoor Area | Garden,Playground,Balcony |
| Water Supply | Public |
| Maint. Fees | $579 |
| Heating | Mixed, Natural Gas |
|---|---|
| Construction | Concrete,Concrete (Exterior),Glass (Exterior) |
| Foundation | Concrete Perimeter |
| Basement | None |
| Roof | Other |
| Floor Finish | Laminate, Tile |
| Fireplace | 0 , |
| Parking | Underground,Rear Access |
| Parking Total/Covered | 1 / 1 |
| Parking Access | Underground,Rear Access |
| Exterior Finish | Concrete,Concrete (Exterior),Glass (Exterior) |
| Title to Land | Freehold Strata |
| Floor | Type | Dimensions |
|---|---|---|
| Main | Living Room | 8''6 x 12''8 |
| Main | Dining Room | 7''5 x 8''11 |
| Main | Kitchen | 13''1 x 7''7 |
| Main | Primary Bedroom | 13''1 x 10''1 |
| Main | Bedroom | 9''1 x 9''9 |
| Floor | Ensuite | Pieces |
|---|---|---|
| Main | Y | 3 |
| Main | N | 4 |
| MLS® # | R2882542 |
| Home Style | Multi Family,Residential Attached |
| Beds | 2 |
| Baths | 2 |
| Size | 893 sqft |
| Built | 2021 |
| Taxes | $3,048.94 in |
| Maintenance | $579.03 |
























