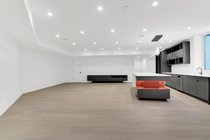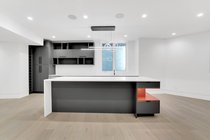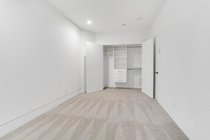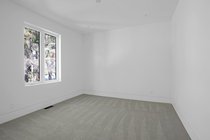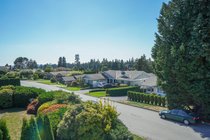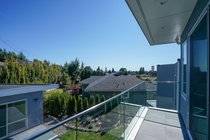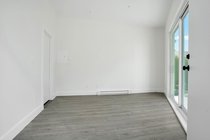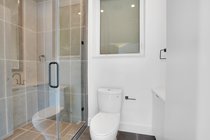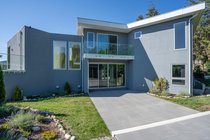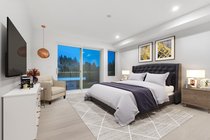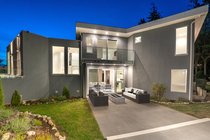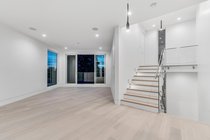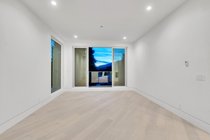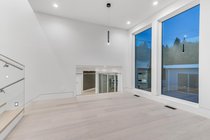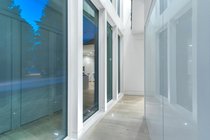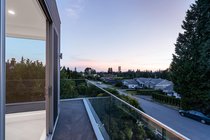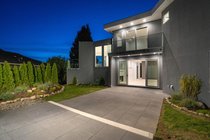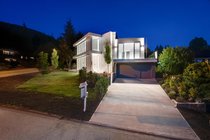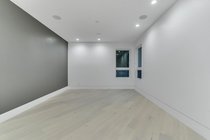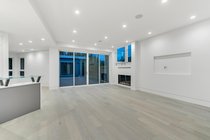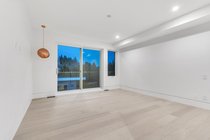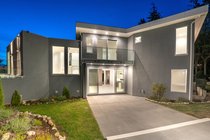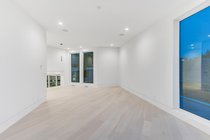4500 Canterbury Crescent
North Vancouver
Welcome to 4500 Canterbury Crescent, a beautifully crafted architectural 5 bed located at the highly demanded and sought-out area formally known as Canyon Heights. This prestigious L.A. style, steel framed designed Manoir offers a luxury and boastful 5,386 SqFt floor plan featuring 20' ceilings, White Oak hardwood floors, Gaggenau appliances, and designer fixtures. Incredible natural light with floor to ceiling windows and an indoor-outdoor living concept, immersed in the mountains of North Vancouver, featuring city and open views. This house is perfect for entertainment, including surround sound, a wet bar, and a large recreation room displayed in the generous basement of 1,620 Sqft. Located 5 minutes from both Grouse Mountain Ski Resort, and Edgemont.
Amenities
- Air Cond./Central
- Garden
- Sauna/Steam Room
- Storage
Features
- Air Conditioning
- ClthWsh
- Dryr
- Frdg
- Stve
- DW
- Garage Door Opener
- Microwave
- Oven - Built In
- Security System
- Vacuum - Built In
- Wet Bar
- Wine Cooler
| MLS® # | R2723011 |
|---|---|
| Property Type | Residential Detached |
| Dwelling Type | House/Single Family |
| Home Style | 3 Storey w/Bsmt |
| Year Built | 2021 |
| Fin. Floor Area | 5386 sqft |
| Finished Levels | 3 |
| Bedrooms | 5 |
| Bathrooms | 6 |
| Full Baths | 5 |
| Half Baths | 1 |
| Taxes | $ 9203 / 2021 |
| Lot Area | 8298 sqft |
| Lot Dimensions | 0.00 × 360.8 |
| Outdoor Area | Balcny(s) Patio(s) Dck(s) |
| Water Supply | City/Municipal |
| Maint. Fees | $N/A |
| Heating | Forced Air, Natural Gas |
|---|---|
| Construction | Concrete,Frame - Metal,Frame - Wood |
| Foundation | |
| Basement | Full,Separate Entry |
| Roof | Torch-On |
| Floor Finish | Hardwood, Tile, Carpet |
| Fireplace | 1 , Natural Gas |
| Parking | Add. Parking Avail.,Garage; Double |
| Parking Total/Covered | 4 / 2 |
| Parking Access | Front |
| Exterior Finish | Glass,Metal,Wood |
| Title to Land | Freehold NonStrata |
| Floor | Type | Dimensions |
|---|---|---|
| Main | Foyer | 14'4 x 9'0 |
| Main | Living Room | 22'4 x 16'7 |
| Main | Kitchen | 19'9 x 14'9 |
| Main | Dining Room | 18'4 x 13'2 |
| Main | Office | 12'10 x 0'0 |
| Above | Family Room | 23'1 x 14'1 |
| Above | Laundry | 8'3 x 7'4 |
| Above | Primary Bedroom | 14'7 x 14'2 |
| Above | Walk-In Closet | 9'9 x 7'3 |
| Above | Bedroom | 15'4 x 11'5 |
| Above | Bedroom | 18'1 x 11'6 |
| Below | Recreation Room | 38'2 x 28'3 |
| Below | Bedroom | 11'1 x 9'6 |
| Below | Bedroom | 16'2 x 9'7 |
| Below | Utility | 12'9 x 11'8 |
| Main | Workshop | 15'3 x 12'7 |
| Floor | Ensuite | Pieces |
|---|---|---|
| Main | N | 2 |
| Main | N | 3 |
| Above | Y | 5 |
| Above | Y | 4 |
| Above | Y | 3 |
| Below | N | 4 |
| MLS® # | R2723011 |
| Home Style | 3 Storey w/Bsmt |
| Beds | 5 |
| Baths | 5 + ½ Bath |
| Size | 5,386 sqft |
| Lot Size | 8,298 SqFt. |
| Built | 2021 |
| Taxes | $9,203.44 in 2021 |
































