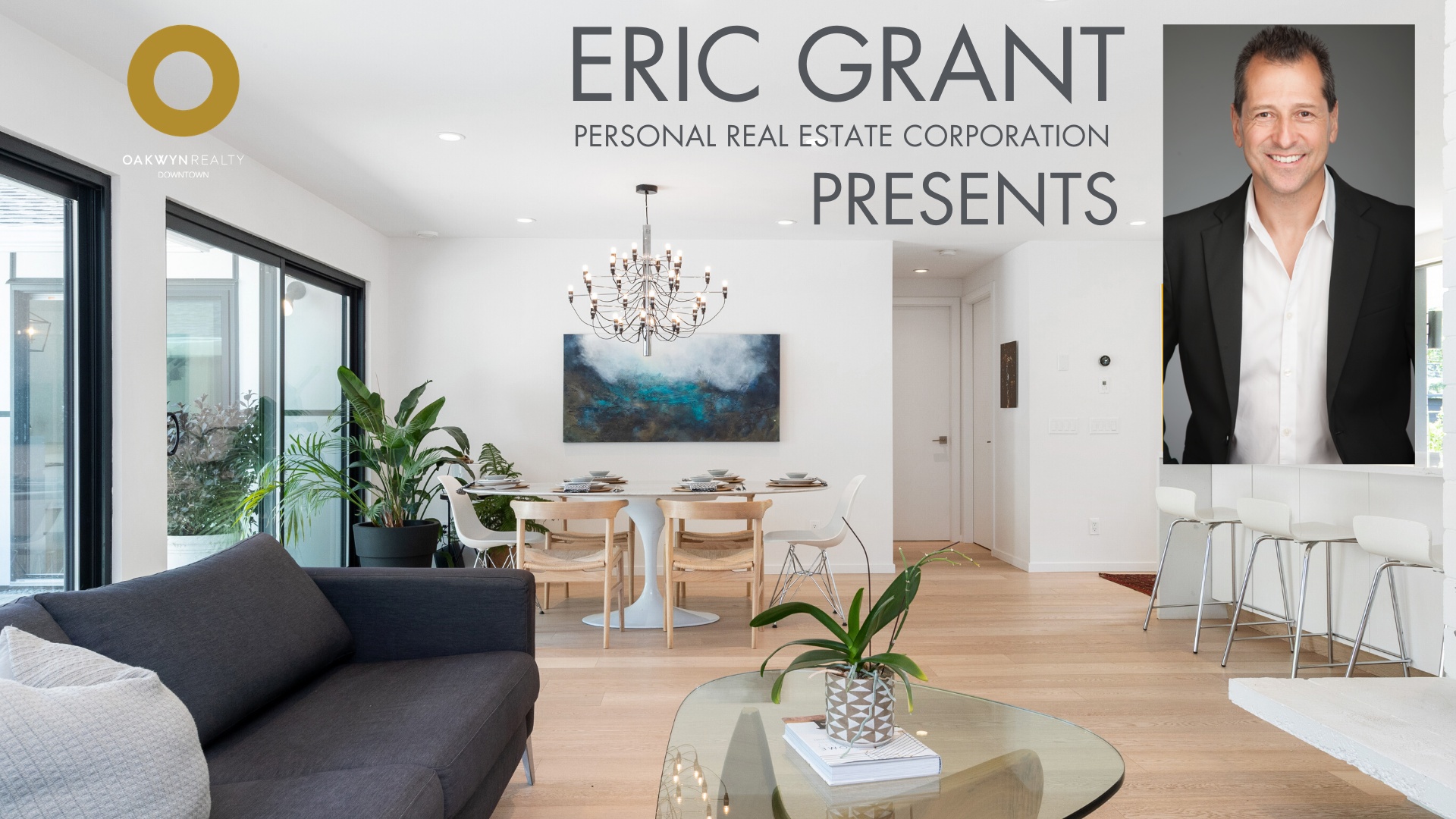618 E 13th Street
North Vancouver
SOLD
5 Bed, 3 Bath, 3,044 sqft House
5 Bed, 3 Bath House
Welcome Home to Grand Boulevard. This extensively renovated home has three bedrooms up and two down. The chef inspired kitchen will impress with over 35 feet of counter and a huge amount of storage. There is a perfect balance of openness and intimate space with well appointed rooms. Master retreat has amble closets and spa inspired ensuite. Private one bedroom suite with separate entrance on main level. This home has Air Conditioning. Prime Grand Blvd location with close proximity to parks, tennis, Lonsdale Ave, access to highway and schools. Bonus is a two car attached garage providing access to full sized landscaped low maintenance back yard. OPEN HOUSE cancelled.
Amenities
- Air Cond./Central
- In Suite Laundry
- Storage
Site Influences
- Central Location
- Lane Access
- Paved Road
- Recreation Nearby
- Shopping Nearby
| MLS® # | R2611506 |
|---|---|
| Property Type | Residential Detached |
| Dwelling Type | House/Single Family |
| Home Style | 2 Storey |
| Year Built | 1986 |
| Fin. Floor Area | 3044 sqft |
| Finished Levels | 2 |
| Bedrooms | 5 |
| Bathrooms | 3 |
| Full Baths | 3 |
| Taxes | $ 5606 / 2021 |
| Lot Area | 7350 sqft |
| Lot Dimensions | 50.00 × 147 |
| Outdoor Area | Balcony(s),Patio(s),Sundeck(s) |
| Water Supply | City/Municipal |
| Maint. Fees | $N/A |
| Heating | Forced Air, Natural Gas |
|---|---|
| Construction | Frame - Wood |
| Foundation | |
| Basement | None |
| Roof | Asphalt |
| Floor Finish | Hardwood, Tile |
| Fireplace | 2 , Wood |
| Parking | Add. Parking Avail.,Garage; Double |
| Parking Total/Covered | 4 / 2 |
| Exterior Finish | Glass,Wood |
| Title to Land | Freehold NonStrata |
| Floor | Type | Dimensions |
|---|---|---|
| Above | Living Room | 20'4 x 16'9 |
| Above | Dining Room | 13'4 x 9'11 |
| Above | Kitchen | 29'0 x 13'2 |
| Above | Family Room | 13'2 x 12'9 |
| Above | Master Bedroom | 14'6 x 12'0 |
| Above | Bedroom | 13'5 x 9'11 |
| Above | Bedroom | 11'0 x 9'11 |
| Above | Patio | 13'9 x 12'1 |
| Above | Patio | 13'7 x 9'6 |
| Main | Office | 13'0 x 14'7 |
| Main | Bedroom | 12'0 x 10'6 |
| Main | Foyer | 10'7 x 8'1 |
| Main | Laundry | 8'4 x 7'5 |
| Main | Mud Room | 7'8 x 6'11 |
| Main | Other | 25'7 x 22'2 |
| Main | Recreation Room | 25'10 x 13'3 |
| Main | Kitchen | 9'0 x 8'0 |
| Main | Bedroom | 13'3 x 10'9 |
| Floor | Ensuite | Pieces |
|---|---|---|
| Above | Y | 4 |
| Above | N | 4 |
| Main | N | 3 |
| MLS® # | R2611506 |
| Home Style | 2 Storey |
| Beds | 5 |
| Baths | 3 |
| Size | 3,044 sqft |
| Lot Size | 7,350 SqFt. |
| Lot Dimensions | 50.00 × 147 |
| Built | 1986 |
| Taxes | $5,605.98 in 2021 |

























