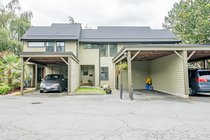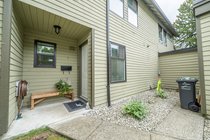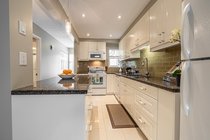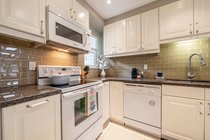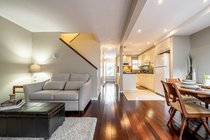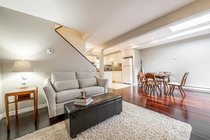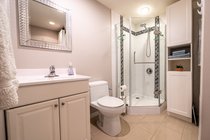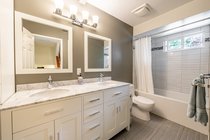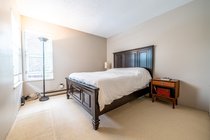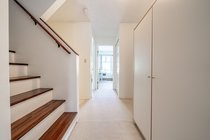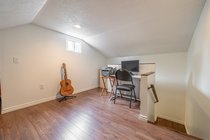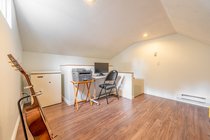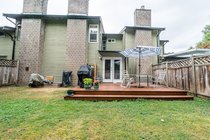8 4120 Steveston Highway
Richmond
SOLD
3 Bed, 2 Bath, 1,325 sqft Townhouse
3 Bed, 2 Bath Townhouse
FABULOUS STEVESTON TOWNHOME. Fully Updated with BEAUTIFUL open kitchen, large Lvgrm/Dinrm with FRENCH DOORS leading to a Large, Private, Fully Fenced, Child Safe Yard. IMMACULATE Family Home, move-in ready. 3 generous sized Bdrm's, 2 full baths, BONUS LOFT SPACE - perfect for home office or family room. Very well run complex with many updates. Two Parking stalls and storage. AMAZING WALKING/BIKING TRAILS at your doorstep, minutes to McMath Secondary & all the amenities of STEVESTON VILLAGE. Call your Realtor now to book a viewing. Showings Thursday|Friday Aug 12|13, 5-7pm and Sat|Sun Aug 14|15, 2-4pm.
Amenities
- In Suite Laundry
- Storage
Features
- ClthWsh
- Dryr
- Frdg
- Stve
- DW
- Drapes
- Window Coverings
| MLS® # | R2608827 |
|---|---|
| Property Type | Residential Attached |
| Dwelling Type | Townhouse |
| Home Style | 3 Storey |
| Year Built | 1977 |
| Fin. Floor Area | 1325 sqft |
| Finished Levels | 3 |
| Bedrooms | 3 |
| Bathrooms | 2 |
| Full Baths | 2 |
| Taxes | $ 1947 / 2020 |
| Outdoor Area | Fenced Yard,Sundeck(s) |
| Water Supply | City/Municipal |
| Maint. Fees | $380 |
| Heating | Baseboard, Electric |
|---|---|
| Construction | Frame - Wood |
| Foundation | |
| Basement | None |
| Roof | Asphalt |
| Floor Finish | Hardwood, Mixed, Tile, Carpet |
| Fireplace | 1 , Wood |
| Parking | Add. Parking Avail.,Carport; Single |
| Parking Total/Covered | 2 / 1 |
| Parking Access | Front |
| Exterior Finish | Other,Wood |
| Title to Land | Freehold Strata |
| Floor | Type | Dimensions |
|---|---|---|
| Main | Living Room | 13' x 11' |
| Main | Dining Room | 13' x 7'6 |
| Main | Kitchen | 13'10 x 7'6 |
| Main | Laundry | 7'6 x 3'8 |
| Main | Storage | 7'7 x 3' |
| Main | Foyer | 5' x 4'7 |
| Above | Master Bedroom | 11' x 10'7 |
| Above | Bedroom | 10'9 x 8'7 |
| Above | Bedroom | 9'8 x 7'6 |
| Above | Office | 13'8 x 12' |
| Floor | Ensuite | Pieces |
|---|---|---|
| Main | N | 3 |
| Above | N | 5 |
| MLS® # | R2608827 |
| Home Style | 3 Storey |
| Beds | 3 |
| Baths | 2 |
| Size | 1,325 sqft |
| Built | 1977 |
| Taxes | $1,947.45 in 2020 |
| Maintenance | $380.00 |


