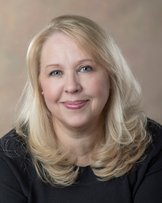19634 Alouette Boulevard
Pitt Meadows
SOLD
3 Bed, 3 Bath, 2,789 sqft House
3 Bed, 3 Bath House
Enjoy living at 'Bonsons Landing' on the largest, private 10,398sq.ft lot, SW facing backyard, fenced & nicely landscaped, shed & great play area for the kids! Even room for a pool! Original owners , beautiful move in condition with some custom features! Great family area walk to sports park, ice rinks, trails & Osprey Village! 9"cielings, crown mouldings, hardwood, laminate & tiled floors. Maple shaker cabinets, kitchen island, granite counters, pull outs & pot drawers, S/S appliances, gas stove & U/C lighting! Familyroom, B/I cabinets, coffered ceilings & gas f/p, living room, gas f/p, huge master w/5pc ensuite & w/I closet. Large media/flex room over the garage. Large laundry w/sink & cabinets, easy access 5'crawlspace. Covered deck & Nat. gas BBQ hookup, phantom screens.
Amenities: In Suite Laundry
Features
- ClthWsh
- Dryr
- Frdg
- Stve
- DW
- Disposal - Waste
- Drapes
- Window Coverings
- Garage Door Opener
- Security System
- Smoke Alarm
- Sprinkler - Fire
- Vacuum - Built In
- Windows - Thermo
Site Influences
- Golf Course Dev.
- Marina Nearby
- Private Yard
- Recreation Nearby
- Shopping Nearby
| MLS® # | R2603747 |
|---|---|
| Property Type | Residential Detached |
| Dwelling Type | House/Single Family |
| Home Style | 2 Storey |
| Year Built | 2004 |
| Fin. Floor Area | 2789 sqft |
| Finished Levels | 2 |
| Bedrooms | 3 |
| Bathrooms | 3 |
| Full Baths | 2 |
| Half Baths | 1 |
| Taxes | $ 5920 / 2020 |
| Lot Area | 10398 sqft |
| Lot Dimensions | 0.00 × |
| Outdoor Area | Patio(s) & Deck(s) |
| Water Supply | City/Municipal |
| Maint. Fees | $N/A |
| Heating | Baseboard, Electric, Forced Air |
|---|---|
| Construction | Frame - Wood |
| Foundation | |
| Basement | Crawl |
| Roof | Asphalt |
| Floor Finish | Hardwood, Laminate, Tile |
| Fireplace | 2 , Natural Gas |
| Parking | Garage; Double |
| Parking Total/Covered | 4 / 2 |
| Parking Access | Front |
| Exterior Finish | Fibre Cement Board,Stone,Vinyl |
| Title to Land | Freehold NonStrata |
| Floor | Type | Dimensions |
|---|---|---|
| Main | Foyer | 12'5 x 6'8 |
| Main | Living Room | 13'1 x 12'5 |
| Main | Kitchen | 14'10 x 10' |
| Main | Eating Area | 10'11 x 10'3 |
| Main | Family Room | 16'3 x 15'3 |
| Main | Laundry | 13'11 x 8'1 |
| Above | Master Bedroom | 18' x 14' |
| Above | Walk-In Closet | 10'5 x 5'6 |
| Above | Bedroom | 11'3 x 10'2 |
| Above | Bedroom | 11'9 x 10'9 |
| Above | Flex Room | 22'8 x 16' |
| Main | Dining Room | 12'1 x 11'8 |
| Floor | Ensuite | Pieces |
|---|---|---|
| Main | N | 2 |
| Above | N | 4 |
| Above | Y | 5 |
| MLS® # | R2603747 |
| Home Style | 2 Storey |
| Beds | 3 |
| Baths | 2 + ½ Bath |
| Size | 2,789 sqft |
| Lot Size | 10,398 SqFt. |
| Built | 2004 |
| Taxes | $5,919.73 in 2020 |







































