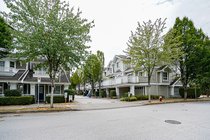47 22000 Sharpe Avenue
Richmond
SOLD
2 Bed, 3 Bath, 1,349 sqft Townhouse
2 Bed, 3 Bath Townhouse
Highly desirable move-in ready, END UNIT townhome at Richmond Mews. Quaint location ideally situated near Westminster Hwy & Hwy 91 for QUICK ACCESS to Central Richmond, New West, Surrey, Vancouver & Burnaby, yet tucked away in a quiet, family-oriented neighbourhood. Also only 5 min drive to major shopping at Queensborough Landing. Inside is over 1300sf of spacious living w/ 9' ceilings on main, 2 bedrooms, 2.5 bathrooms, den, 2 BALCONIES, small covered patio, 3 bay windows, single car garage w/ extra parking in carport & gas f/p. Windows are on 3 sides & skylight on the 3rd fl allows for plenty of natural light. Recent updates & maintenance incl waterproof laminate in kitchen, repainted cupboards, fresh paint throughout & professional deep cleaning. Well maintained, rainscreened complex.
Amenities
- In Suite Laundry
- Recreation Center
Features
- ClthWsh
- Dryr
- Frdg
- Stve
- DW
- Microwave
- Smoke Alarm
- Sprinkler - Fire
| MLS® # | R2599567 |
|---|---|
| Property Type | Residential Attached |
| Dwelling Type | Townhouse |
| Home Style | 3 Storey,End Unit |
| Year Built | 1994 |
| Fin. Floor Area | 1349 sqft |
| Finished Levels | 3 |
| Bedrooms | 2 |
| Bathrooms | 3 |
| Full Baths | 2 |
| Half Baths | 1 |
| Taxes | $ 1700 / 2020 |
| Outdoor Area | Balcony(s) |
| Water Supply | City/Municipal |
| Maint. Fees | $392 |
| Heating | Baseboard, Electric |
|---|---|
| Construction | Frame - Wood |
| Foundation | |
| Basement | None |
| Roof | Other |
| Floor Finish | Laminate, Mixed |
| Fireplace | 1 , Electric |
| Parking | Garage; Underground |
| Parking Total/Covered | 2 / 2 |
| Exterior Finish | Mixed,Wood |
| Title to Land | Freehold Strata |
| Floor | Type | Dimensions |
|---|---|---|
| Main | Living Room | 14'3 x 18'3 |
| Main | Kitchen | 11'2 x 9' |
| Main | Nook | 9'2 x 7'1 |
| Main | Dining Room | 12'1 x 6'4 |
| Below | Office | 7'10 x 11'7 |
| Above | Master Bedroom | 11'11 x 13'9 |
| Above | Bedroom | 8'10 x 12'5 |
| Floor | Ensuite | Pieces |
|---|---|---|
| Main | N | 2 |
| Above | Y | 4 |
| Above | N | 4 |
| MLS® # | R2599567 |
| Home Style | 3 Storey,End Unit |
| Beds | 2 |
| Baths | 2 + ½ Bath |
| Size | 1,349 sqft |
| Built | 1994 |
| Taxes | $1,699.88 in 2020 |
| Maintenance | $391.95 |













































