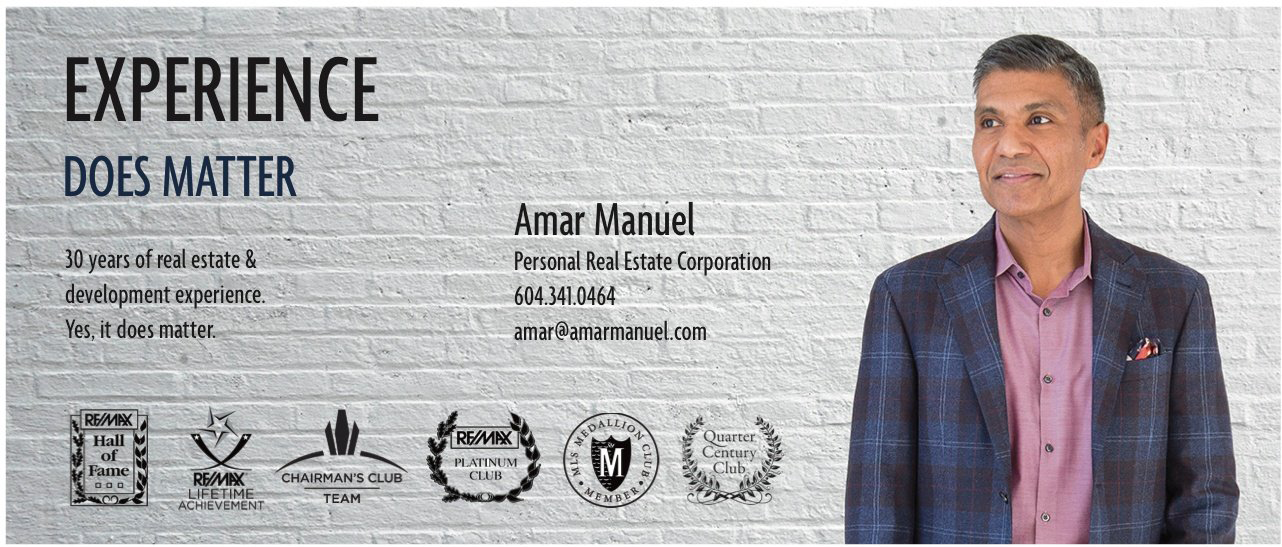1335-1337 Walnut Street
Vancouver
SOLD
6 Bed, 4 Bath, 3,075 sqft Fourplex
6 Bed, 4 Bath Fourplex
A RARE OFFERING of 4 LEGAL UNITS in COVETED KITS POINT! This REVENUE property is NESTLED on aTREE-LINED street within WALKING distance to KITS BEACH. An IDEAL INVESTMENT providing ONE 2-bedroom unit on the MAIN floor and SHOWCASING a 2-bedroom unit on the UPPER floor while the BASEMENT is complete with TWO 1-bedroom units. Would be a FANTASTIC CONVERSION for the existing 3000 SQ FT to a SINGLE FAMILY HOME or an IDEAL CANDIDATE STRATA CONVERSION. Steps from Kits Pool, TRENDY RESTAURANTS / EATERIES / SHOPPING along WEST 4TH.
Site Influences
- Central Location
- Private Setting
- Recreation Nearby
- Shopping Nearby
| MLS® # | R2602243 |
|---|---|
| Property Type | Multi Family |
| Dwelling Type | Fourplex |
| Home Style | |
| Year Built | 1912 |
| Fin. Floor Area | 3075 sqft |
| Finished Levels | 3 |
| Bedrooms | 6 |
| Bathrooms | 4 |
| Full Baths | 4 |
| Taxes | $ 8241 / 2020 |
| Lot Area | 3316 sqft |
| Lot Dimensions | 33.00 × 100.5 |
| Outdoor Area | Sundeck(s) |
| Water Supply | City/Municipal |
| Maint. Fees | $N/A |
| Heating | Baseboard, Electric |
|---|---|
| Construction | Frame - Wood |
| Foundation | |
| Basement | Crawl,Fully Finished,Separate Entry |
| Roof | Asphalt |
| Floor Finish | Mixed |
| Fireplace | 1 , Wood |
| Parking | Carport; Single |
| Parking Total/Covered | 0 / 0 |
| Parking Access | Lane |
| Exterior Finish | Mixed |
| Title to Land | Freehold NonStrata |
| Floor | Type | Dimensions |
|---|---|---|
| Main | Living Room | 18'7 x 14' |
| Main | Dining Room | 14'3 x 9'1 |
| Main | Kitchen | 10'3 x 9'1 |
| Main | Bedroom | 10'3 x 9'1 |
| Main | Bedroom | 12'9 x 8'9 |
| Above | Living Room | 13'2 x 10'5 |
| Above | Dining Room | 6'8 x 5'1 |
| Above | Kitchen | 12'3 x 6'6 |
| Above | Bedroom | 12'2 x 11'3 |
| Above | Bedroom | 12'2 x 11'4 |
| Above | Den | 9'10 x 7'9 |
| Bsmt | Living Room | 11'4 x 11' |
| Bsmt | Dining Room | 11'4 x 7' |
| Bsmt | Kitchen | 7'7 x 7'5 |
| Bsmt | Bedroom | 9'9 x 9'3 |
| Bsmt | Living Room | 11'2 x 11' |
| Bsmt | Dining Room | 11'2 x 7' |
| Bsmt | Kitchen | 7'5 x 6'10 |
| Bsmt | Bedroom | 10'1 x 9'3 |
| Floor | Ensuite | Pieces |
|---|---|---|
| Main | N | 4 |
| Above | N | 4 |
| Bsmt | N | 4 |
| Bsmt | N | 4 |
| MLS® # | R2602243 |
| Beds | 6 |
| Baths | 4 |
| Size | 3,075 sqft |
| Lot Size | 3,316 SqFt. |
| Lot Dimensions | 33.00 × 100.5 |
| Built | 1912 |
| Taxes | $8,240.87 in 2020 |









































