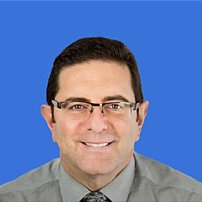13 8171 Steveston Highway
Richmond
SOLD
3 Bed, 3 Bath, 1,630 sqft Townhouse
3 Bed, 3 Bath Townhouse
THE MAPLES - a boutique, 16 unit quality built complex by Siperko - and now: a rarely available 2 level end unit townhome at the quietest & best corner location farthest from Steveston! A super bright home with oversized windows to the east, west & north. Many special features including hot water radiant heat & high main level ceilings from 9 ft to 17 ft! Updated kitchen cabinets with new quartz counters, granite counters in the powder room, new flooring through out, and lots more. 3 spacious bedrooms upstairs with a luxurious master ensuite and large walk-in closet. The lush & private fenced yard wraps around the north and sunny west side of the home. Large double garage plus a 3rd private parking spot! You have to check out the professional décor too! Great value!
Amenities: In Suite Laundry
Features
- ClthWsh
- Dryr
- Frdg
- Stve
- DW
- Garage Door Opener
- Security System
- Storage Shed
Site Influences
- Central Location
- Private Setting
- Private Yard
- Recreation Nearby
- Shopping Nearby
| MLS® # | R2597683 |
|---|---|
| Property Type | Residential Attached |
| Dwelling Type | Townhouse |
| Home Style | 2 Storey,End Unit |
| Year Built | 1994 |
| Fin. Floor Area | 1630 sqft |
| Finished Levels | 2 |
| Bedrooms | 3 |
| Bathrooms | 3 |
| Full Baths | 2 |
| Half Baths | 1 |
| Taxes | $ 2713 / 2020 |
| Outdoor Area | Fenced Yard,Patio(s) |
| Water Supply | City/Municipal |
| Maint. Fees | $431 |
| Heating | Hot Water, Natural Gas, Radiant |
|---|---|
| Construction | Frame - Wood |
| Foundation | |
| Basement | None |
| Roof | Wood |
| Floor Finish | Laminate, Mixed, Tile |
| Fireplace | 1 , Gas - Natural |
| Parking | Add. Parking Avail.,Garage; Double,Visitor Parking |
| Parking Total/Covered | 3 / 2 |
| Parking Access | Front |
| Exterior Finish | Brick,Wood |
| Title to Land | Freehold Strata |
| Floor | Type | Dimensions |
|---|---|---|
| Main | Living Room | 15'3 x 12'0 |
| Main | Dining Room | 11'2 x 10'3 |
| Main | Kitchen | 10'1 x 10'0 |
| Main | Family Room | 14'9 x 10'4 |
| Main | Foyer | 6'10 x 5'6 |
| Main | Laundry | 6'5 x 5'1 |
| Above | Master Bedroom | 17'5 x 13'1 |
| Above | Bedroom | 13'9 x 9'10 |
| Above | Bedroom | 11'2 x 9'5 |
| Above | Walk-In Closet | 9'0 x 6'9 |
| Floor | Ensuite | Pieces |
|---|---|---|
| Main | N | 2 |
| Above | Y | 5 |
| Above | N | 4 |
| MLS® # | R2597683 |
| Home Style | 2 Storey,End Unit |
| Beds | 3 |
| Baths | 2 + ½ Bath |
| Size | 1,630 sqft |
| Built | 1994 |
| Taxes | $2,713.03 in 2020 |
| Maintenance | $431.45 |

































