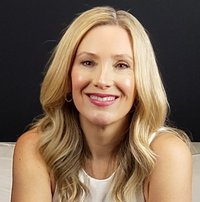1710 Farrell Crescent
Delta
3 Bed, 2 Bath, 1,725 sqft House
3 Bed, 2 Bath House
Beach Grove living! Looking for a turn key, 3 bed/ 2 bath + detached office, reno'd rancher in a beautiful beach community? This is it! 4 blocks to the beach, steps to school,and a short walk to shops and restaurants. You will fall in love with this house, community, and professionally landscaped yard. Large, sun filled, open concept great room with new gas fireplace, stunning custom built-ins surrounding the fireplace, and spacious gourmet kitchen with island and dining area, gas stove, stone counters and stainless steel applliances, as well as a separate spacious family room with french doors opening to a large back deck entertaining area and yard. With hardwood floors, new bedroom carpeting, Ecobee remote temperature control, marble bathroom double vanity, Nu-Heat flooring, new furnace, new shed, & more with lots of yard space and plumbed in gas for bbq as well as hot and cold water outside, this home is set up to enjoy entertaining and the beach life. INClUDED is a fully finished 196 sq ft powered detached home office space/media rm which is included in the square footage.
- ClthWsh
- Dryr
- Frdg
- Stve
- DW
| MLS® # | R2595219 |
|---|---|
| Property Type | Residential Detached |
| Dwelling Type | House/Single Family |
| Home Style | 1 Storey,Rancher/Bungalow |
| Year Built | 1967 |
| Fin. Floor Area | 1725 sqft |
| Finished Levels | 1 |
| Bedrooms | 3 |
| Bathrooms | 2 |
| Full Baths | 2 |
| Taxes | $ 4537 / 2020 |
| Lot Area | 5784 sqft |
| Lot Dimensions | 46.00 × 0 |
| Outdoor Area | Balcny(s) Patio(s) Dck(s),Fenced Yard,Sundeck(s) |
| Water Supply | City/Municipal |
| Maint. Fees | $N/A |
| Heating | Forced Air, Natural Gas |
|---|---|
| Construction | Frame - Wood |
| Foundation | |
| Basement | Crawl |
| Roof | Other |
| Floor Finish | Hardwood, Wall/Wall/Mixed |
| Fireplace | 1 , Natural Gas |
| Parking | Open |
| Parking Total/Covered | 3 / 0 |
| Exterior Finish | Wood |
| Title to Land | Freehold NonStrata |
| Floor | Type | Dimensions |
|---|---|---|
| Main | Foyer | 6'8 x 6'2 |
| Main | Living Room | 22'2 x 14'2 |
| Main | Dining Room | 9'10 x 7'11 |
| Main | Kitchen | 15'4 x 8'6 |
| Main | Family Room | 15'2 x 12'5 |
| Main | Master Bedroom | 12'9 x 12'4 |
| Main | Bedroom | 11'2 x 10' |
| Main | Bedroom | 12'10 x 9'10 |
| Main | Office | 13'1 x 12'11 |
| Floor | Ensuite | Pieces |
|---|---|---|
| Main | N | 4 |
| Main | N | 4 |
| MLS® # | R2595219 |
| Home Style | 1 Storey,Rancher/Bungalow |
| Beds | 3 |
| Baths | 2 |
| Size | 1,725 sqft |
| Lot Size | 5,784 SqFt. |
| Lot Dimensions | 46.00 × 0 |
| Built | 1967 |
| Taxes | $4,537.11 in 2020 |























