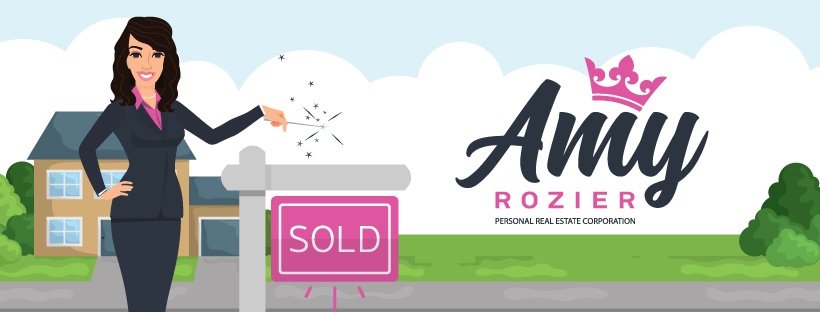208 4238 Albert Street
Burnaby
SOLD
2 Bed, 2 Bath, 1,017 sqft Townhouse
2 Bed, 2 Bath Townhouse
Welcome to the Villagio! The minute you set foot in this very quiet complex, it is instantly apparent that you are in one of North Burnaby's most beautiful and well-run buildings. This 2-storey 2-bedroom townhome is situated in the best spot in the complex, ensuring long-term privacy and cross-breezes to keep you cool on hot nights. Highlights include high end appliances, gas stove, separated bedrooms, cosy fireplace, roomy patio, porcelain tiles, lots of storage, EV charging, bike room, XL storage locker, side-by-side parking and so much more. Situated a block away from all amenities and excellent schools, this home even enjoys mountain views in winter. Perfect for a young family or professional couple. Professionally measured at 1017 sq ft, strata plan shows 971 sq ft.
Amenities
- Bike Room
- In Suite Laundry
Site Influences
- Private Setting
- Recreation Nearby
- Shopping Nearby
- Ski Hill Nearby
| MLS® # | R2597528 |
|---|---|
| Property Type | Residential Attached |
| Dwelling Type | Townhouse |
| Home Style | Upper Unit |
| Year Built | 2003 |
| Fin. Floor Area | 1017 sqft |
| Finished Levels | 2 |
| Bedrooms | 2 |
| Bathrooms | 2 |
| Full Baths | 1 |
| Half Baths | 1 |
| Taxes | $ 2200 / 2021 |
| Outdoor Area | Patio(s) & Deck(s) |
| Water Supply | City/Municipal |
| Maint. Fees | $369 |
| Heating | Electric, Forced Air, Natural Gas |
|---|---|
| Construction | Frame - Wood |
| Foundation | |
| Basement | None |
| Roof | Asphalt |
| Fireplace | 1 , Gas - Natural |
| Parking | Garage; Underground |
| Parking Total/Covered | 2 / 2 |
| Exterior Finish | Mixed |
| Title to Land | Freehold Strata |
| Floor | Type | Dimensions |
|---|---|---|
| Main | Foyer | 4'7 x 6'11 |
| Main | Kitchen | 8'3 x 9' |
| Main | Dining Room | 11'9 x 10'8 |
| Main | Living Room | 15'2 x 10'4 |
| Main | Den | 3'1 x 10'5 |
| Above | Bedroom | 15'1 x 12'1 |
| Above | Bedroom | 9'10 x 10'2 |
| Floor | Ensuite | Pieces |
|---|---|---|
| Above | Y | 2 |
| Above | N | 3 |
| MLS® # | R2597528 |
| Home Style | Upper Unit |
| Beds | 2 |
| Baths | 1 + ½ Bath |
| Size | 1,017 sqft |
| Built | 2003 |
| Taxes | $2,199.70 in 2021 |
| Maintenance | $369.35 |


