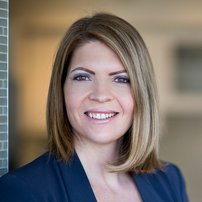2788 Cranberry Drive
Vancouver
SOLD
2 Bed, 2 Bath, 1,000 sqft Townhouse
2 Bed, 2 Bath Townhouse
The best located townhouse at Zydeco! Corner unit w/134sft private patio feels like living in a park! Super quiet concrete townhouse w/extra windows makes for peaceful living. Enjoy light maple laminate on the main, cosy gas fireplace, large dining area for entertaining, chefs kitchen w/ lots of storage, pantry, s.s. appliances, stone counter tops, glass backsplash & modern warm cabinetry. Upstairs enjoy generous master w/ walk in closet & ensuite bath, nice sized 2nd bedroom w/ 3 piece 2nd bathroom & comfortable carpeting throughout. This coveted Arbutus Walk location is one block to Lord Tennyson elementary, a stroll to Kits secondary, steps to Arbutus/Broadway shopping district & future skytrain station. Very well managed!
Amenities
- Garden
- Storage
Features
- ClthWsh
- Dryr
- Frdg
- Stve
- DW
- Drapes
- Window Coverings
- Garage Door Opener
- Security System
- Smoke Alarm
| MLS® # | R2592968 |
|---|---|
| Property Type | Residential Attached |
| Dwelling Type | Townhouse |
| Home Style | 2 Storey,Corner Unit |
| Year Built | 2000 |
| Fin. Floor Area | 1000 sqft |
| Finished Levels | 2 |
| Bedrooms | 2 |
| Bathrooms | 2 |
| Full Baths | 2 |
| Taxes | $ 2554 / 2020 |
| Outdoor Area | Fenced Yard,Patio(s) |
| Water Supply | City/Municipal |
| Maint. Fees | $577 |
| Heating | Electric |
|---|---|
| Construction | Concrete,Frame - Wood |
| Foundation | |
| Basement | None |
| Roof | Other |
| Floor Finish | Laminate, Wall/Wall/Mixed |
| Fireplace | 1 , Gas - Natural |
| Parking | Garage; Single,Visitor Parking |
| Parking Total/Covered | 1 / 1 |
| Parking Access | Side |
| Exterior Finish | Brick,Mixed |
| Title to Land | Freehold Strata |
| Floor | Type | Dimensions |
|---|---|---|
| Main | Dining Room | 6'10 x 10'8 |
| Main | Living Room | 12'3 x 12'3 |
| Main | Kitchen | 8'6 x 10'8 |
| Above | Master Bedroom | 10'1 x 17'1 |
| Above | Bedroom | 8'9 x 9'8 |
| Main | Foyer | 4'3 x 8'0 |
| Above | Walk-In Closet | 4'8 x 5'0 |
| Floor | Ensuite | Pieces |
|---|---|---|
| Above | N | 3 |
| Above | Y | 4 |
| MLS® # | R2592968 |
| Home Style | 2 Storey,Corner Unit |
| Beds | 2 |
| Baths | 2 |
| Size | 1,000 sqft |
| Built | 2000 |
| Taxes | $2,554.11 in 2020 |
| Maintenance | $576.98 |
Building Information
| Building Name: | Zydeco |
| Building Address: | 2768 Cranberry Drive, Vancouver V6K 4T9 |
| Levels: | 4 |
| Suites: | 70 |
| Status: | Completed |
| Built: | 2001 |
| Title To Land: | Freehold Strata |
| Building Type: | Strata |
| Strata Plan: | LMS4341 |
| Subarea: | Kitsilano |
| Area: | Vancouver West |
| Board Name: | Real Estate Board Of Greater Vancouver |
| Units in Development: | 70 |
| Units in Strata: | 70 |
| Subcategories: | Strata |
| Property Types: | Freehold Strata |
Maintenance Fee Includes
| Garbage Pickup |
| Gardening |
| Gas |
| Hot Water |
| Management |
Features
| In Suite Laundry |
| Parking Area |
| Wheelchair Access |
| Elevator |

























