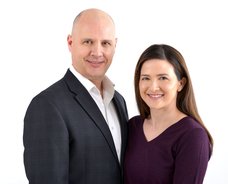7807 Elwell Street
Burnaby
SOLD
6 Bed, 5 Bath, 3,933 sqft House
6 Bed, 5 Bath House
SPECTACULAR NORTH SHORE MOUNTAIN VIEWS on amazing 10,000+ sq ft lot! Gorgeous SOUTH FACING, 2 storey, 6 bed, 5 bath, approx 4,000 sq ft home in beautiful Burnaby Lake on 50X207 lot w/RV parking! Home boasts 4 bdrms, 3 full baths on upper level, generous master w/walk-in closet, spacious living, dining, bright kitchen w/granite counters, S/S appliances, family room & amazing sun deck w/breathtaking mountain views overlooking the garden & huge yard w/fruit trees, tons of parking & electronic gate. Main floor features a cheery, ground level 2 bed suite w/separate entrance, another family room & den to keep for owners or make into another mortgage helper. Plus radiant heat, lots of storage, attached 2 car garage, great neighborhood, near Lakeview & Buckingham Elem, Robert Burnaby Park, Hwy #1.
Features
- ClthWsh
- Dryr
- Frdg
- Stve
- DW
Site Influences
- Central Location
- Private Yard
- Recreation Nearby
- Shopping Nearby
| MLS® # | R2591903 |
|---|---|
| Property Type | Residential Detached |
| Dwelling Type | House/Single Family |
| Home Style | 2 Storey |
| Year Built | 1993 |
| Fin. Floor Area | 3933 sqft |
| Finished Levels | 2 |
| Bedrooms | 6 |
| Bathrooms | 5 |
| Full Baths | 5 |
| Taxes | $ 4905 / 2020 |
| Lot Area | 10350 sqft |
| Lot Dimensions | 50.00 × 207 |
| Outdoor Area | Balcony(s),Fenced Yard |
| Water Supply | City/Municipal |
| Maint. Fees | $N/A |
| Heating | Natural Gas, Radiant |
|---|---|
| Construction | Frame - Wood |
| Foundation | Concrete Perimeter |
| Basement | None |
| Roof | Tile - Composite |
| Floor Finish | Tile, Wall/Wall/Mixed |
| Fireplace | 2 , Natural Gas |
| Parking | Garage; Double,Open,RV Parking Avail. |
| Parking Total/Covered | 6 / 2 |
| Parking Access | Lane |
| Exterior Finish | Brick,Mixed,Stucco |
| Title to Land | Freehold NonStrata |
| Floor | Type | Dimensions |
|---|---|---|
| Below | Foyer | 9'11 x 5'6 |
| Below | Family Room | 12'4 x 16'3 |
| Below | Den | 9'11 x 9'8 |
| Below | Laundry | 12'10 x 6'11 |
| Below | Living Room | 13'3 x 16'2 |
| Below | Kitchen | 13'3 x 8'9 |
| Below | Bedroom | 13'3 x 10'1 |
| Below | Bedroom | 13'3 x 12'2 |
| Main | Living Room | 13'3 x 16'6 |
| Main | Dining Room | 13'3 x 9'10 |
| Main | Kitchen | 11'6 x 14'11 |
| Main | Eating Area | 10'7 x 7'9 |
| Main | Family Room | 22'1 x 11'1 |
| Main | Bedroom | 13'3 x 9'8 |
| Main | Bedroom | 13'3 x 10'4 |
| Main | Bedroom | 11'2 x 10'1 |
| Main | Master Bedroom | 13'3 x 15'2 |
| Floor | Ensuite | Pieces |
|---|---|---|
| Main | N | 4 |
| Main | Y | 5 |
| Main | Y | 4 |
| Below | N | 4 |
| Below | N | 4 |
| MLS® # | R2591903 |
| Home Style | 2 Storey |
| Beds | 6 |
| Baths | 5 |
| Size | 3,933 sqft |
| Lot Size | 10,350 SqFt. |
| Lot Dimensions | 50.00 × 207 |
| Built | 1993 |
| Taxes | $4,904.53 in 2020 |

























































