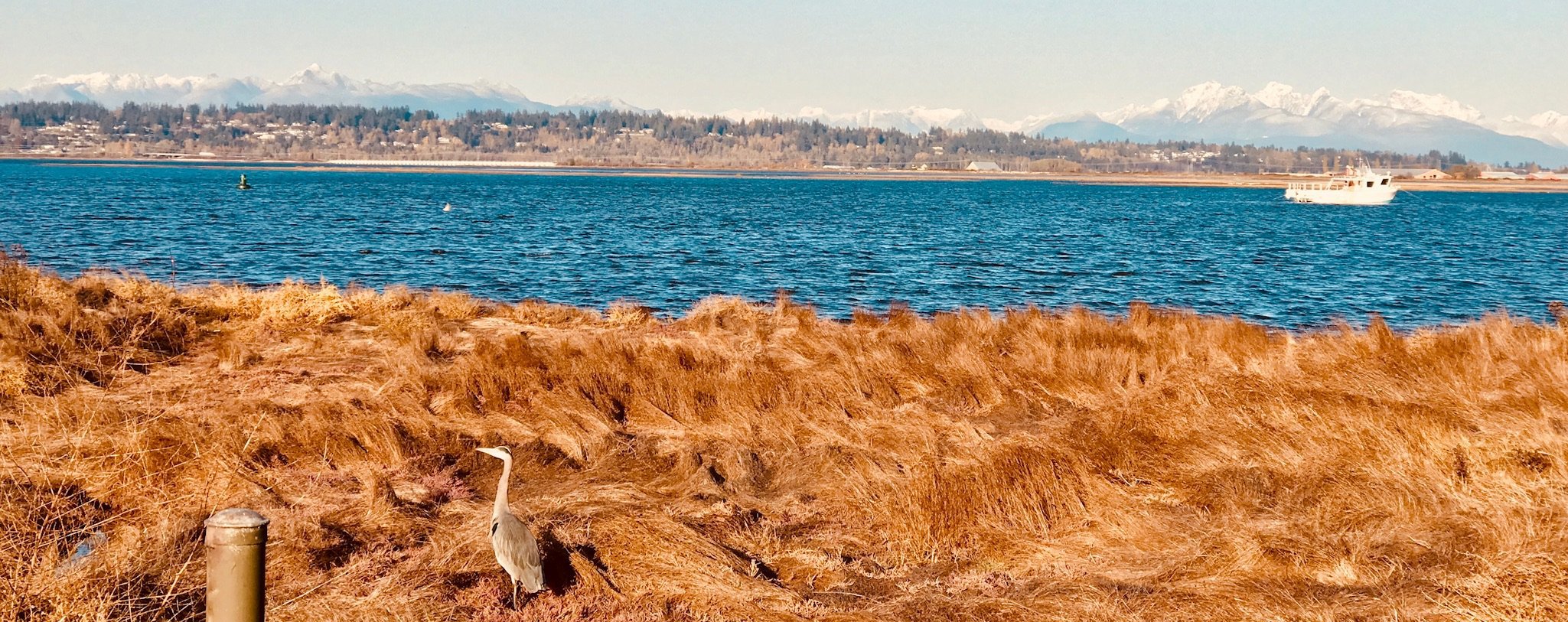5859 146 Street
Surrey
SOLD
4 Bed, 4 Bath, 2,973 sqft House
4 Bed, 4 Bath House
LOCATION, LOCATION, LOCATION. Rarely a home like this becomes available that is facing Goldstone park with amenities such as waterpark, badminton, basketball, tennis court and soccer fields. This east facing corner house (this connector 146 is NOT busy street ) has tons of sunlight exposure. Never worry about parking issues for your guests as TONS & TONS of street parking available on front and side. YMCA, Bell Centre, Sullivan & Panorama Park, elementary & secondary schools, shopping & commuter routes as all walking distance. Upgrades include air conditioning, patio & 10x10 shed. The fully finished basement houses a self contained living area with a separate entrance offering a multitude of uses for any family. Upgrades include air conditioning, patio & 10x10 shed. Not to be missed.
Amenities: In Suite Laundry
Features
- ClthWsh
- Dryr
- Frdg
- Stve
- DW
Site Influences
- Central Location
- Private Yard
- Shopping Nearby
| MLS® # | R2587133 |
|---|---|
| Property Type | Residential Detached |
| Dwelling Type | House/Single Family |
| Home Style | 2 Storey w/Bsmt. |
| Year Built | 2004 |
| Fin. Floor Area | 2973 sqft |
| Finished Levels | 3 |
| Bedrooms | 4 |
| Bathrooms | 4 |
| Full Baths | 3 |
| Half Baths | 1 |
| Taxes | $ 4427 / 2020 |
| Lot Area | 6027 sqft |
| Lot Dimensions | 52.00 × 115 |
| Outdoor Area | Balcny(s) Patio(s) Dck(s),Fenced Yard |
| Water Supply | City/Municipal |
| Maint. Fees | $N/A |
| Heating | Baseboard, Forced Air |
|---|---|
| Construction | Frame - Wood |
| Foundation | Concrete Perimeter |
| Basement | Fully Finished |
| Roof | Asphalt |
| Floor Finish | Mixed |
| Fireplace | 1 , Natural Gas |
| Parking | Garage; Double |
| Parking Total/Covered | 4 / 2 |
| Parking Access | Front |
| Exterior Finish | Fibre Cement Board |
| Title to Land | Freehold NonStrata |
| Floor | Type | Dimensions |
|---|---|---|
| Main | Den | 11'3 x 9'11 |
| Main | Living Room | 15'4 x 14' |
| Main | Dining Room | 13'7 x 11'1 |
| Main | Kitchen | 15'11 x 10'4 |
| Main | Foyer | 6'5 x 6'3 |
| Main | Pantry | 5'5 x 3'1 |
| Above | Master Bedroom | 15'4 x 14'1 |
| Above | Walk-In Closet | 7' x 5' |
| Above | Bedroom | 13'11 x 11'8 |
| Above | Bedroom | 12'10 x 11'0 |
| Above | Loft | 9'11 x 6'3 |
| Below | Recreation Room | 23'3 x 14'7 |
| Below | Kitchen | 12'8 x 10'7 |
| Below | Bedroom | 15'11 x 10'11 |
| Floor | Ensuite | Pieces |
|---|---|---|
| Main | N | 2 |
| Above | Y | 4 |
| Above | Y | 4 |
| Bsmt | N | 4 |
| MLS® # | R2587133 |
| Home Style | 2 Storey w/Bsmt. |
| Beds | 4 |
| Baths | 3 + ½ Bath |
| Size | 2,973 sqft |
| Lot Size | 6,027 SqFt. |
| Lot Dimensions | 52.00 × 115 |
| Built | 2004 |
| Taxes | $4,427.29 in 2020 |


































