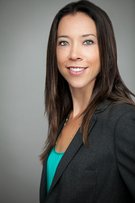4424 W 8th Avenue
Vancouver
SOLD
6 Bed, 6 Bath, 3,307 sqft House
6 Bed, 6 Bath House
ARCHITECTURALLY STUNNING fully renovated 6 bed, 6 bath, 3307 sq ft stately character home with water and mountain views! Main floor features a huge covered front porch, grand foyer, an abundance of natural light, coffered ceilings, 2 gas fireplaces, wainscoting, in-laid oak flooring, stained glass windows, open chef's kitchen +dining area w/ ss appl's, huge island, thick stone countertops +gas range. Up features 3 great sized bdrms, 2 more covered patios, master w/gorgeous views, spacious ensuite, separate tub +shower. Top floor has beautiful views, 2 more beds w/skylights+2 baths. Down has separate entrance, rec room, den, bed +bath. South facing backyard w/covered entertaining area+garage. Steps to Trimble Park, West Point Grey, the beach, transit+all the shops + restaurants on 10th!
Amenities
- Bike Room
- Garden
- In Suite Laundry
- Storage
- Swirlpool/Hot Tub
Features
- ClthWsh
- Dryr
- Frdg
- Stve
- DW
- Drapes
- Window Coverings
- Garage Door Opener
- Hot Tub Spa
- Swirlpool
- Microwave
- Security System
| MLS® # | R2582860 |
|---|---|
| Property Type | Residential Detached |
| Dwelling Type | House/Single Family |
| Home Style | 3 Storey w/Bsmt |
| Year Built | 1912 |
| Fin. Floor Area | 3307 sqft |
| Finished Levels | 4 |
| Bedrooms | 6 |
| Bathrooms | 6 |
| Full Baths | 4 |
| Half Baths | 2 |
| Taxes | $ 8511 / 2020 |
| Lot Area | 3795 sqft |
| Lot Dimensions | 33.00 × 115 |
| Outdoor Area | Balcny(s) Patio(s) Dck(s),Fenced Yard |
| Water Supply | City/Municipal |
| Maint. Fees | $N/A |
| Heating | Electric, Natural Gas, Radiant |
|---|---|
| Construction | Frame - Wood |
| Foundation | Concrete Perimeter |
| Basement | Fully Finished |
| Roof | Asphalt |
| Floor Finish | Hardwood, Tile |
| Fireplace | 2 , Natural Gas |
| Parking | Add. Parking Avail.,Garage; Single,Tandem Parking |
| Parking Total/Covered | 3 / 1 |
| Parking Access | Lane |
| Exterior Finish | Wood |
| Title to Land | Freehold NonStrata |
| Floor | Type | Dimensions |
|---|---|---|
| Main | Foyer | 9'8 x 4'6 |
| Main | Family Room | 14'11 x 9'8 |
| Main | Living Room | 13'0 x 12'2 |
| Main | Dining Room | 12'10 x 12'3 |
| Main | Kitchen | 12'3 x 10'9 |
| Main | Mud Room | 9'6 x 5'10 |
| Above | Master Bedroom | 13'1 x 12'1 |
| Above | Bedroom | 12'5 x 11'1 |
| Above | Bedroom | 12'5 x 9'5 |
| Above | Bedroom | 12'5 x 12'0 |
| Above | Bedroom | 12'4 x 11'3 |
| Below | Recreation Room | 17'8 x 11'2 |
| Below | Media Room | 11'4 x 10'3 |
| Below | Bedroom | 15'7 x 10'3 |
| Below | Flex Room | 9'5 x 7'6 |
| Below | Gym | 22'11 x 7'2 |
| Floor | Ensuite | Pieces |
|---|---|---|
| Main | N | 2 |
| Above | Y | 4 |
| Above | N | 4 |
| Above | N | 4 |
| Above | Y | 2 |
| Below | N | 4 |
| MLS® # | R2582860 |
| Home Style | 3 Storey w/Bsmt |
| Beds | 6 |
| Baths | 4 + 2 ½ Baths |
| Size | 3,307 sqft |
| Lot Size | 3,795 SqFt. |
| Lot Dimensions | 33.00 × 115 |
| Built | 1912 |
| Taxes | $8,510.65 in 2020 |




































































