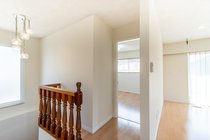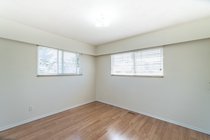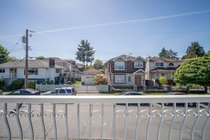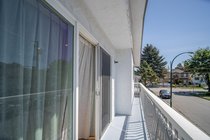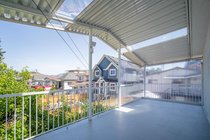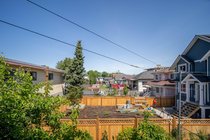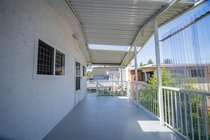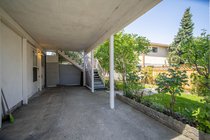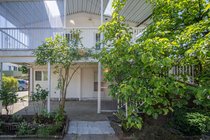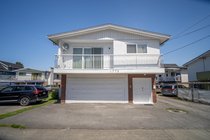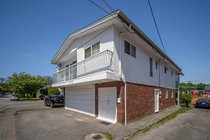1773 E 28th Avenue
Vancouver
SOLD
5 Bed, 3 Bath, 1,975 sqft House
5 Bed, 3 Bath House
Welcome to this 5-bed 3-bath home on a quiet street in the heart of Vancouver! This move-in ready home is well maintained and upgraded throughout featuring a newer metal roof, flooring and much more. Lower level is spacious with 2021 reno to a 2- bedroom suite with a separate entrance. Live upstairs and rent downstairs out or vice versa for a mortgage helper. Perfect for first time home owners who's looking for a detached home. Hold out for future potential rezoning also while living in a newly renovated home. This home is located within walking distance to Kingsway shopping, restaurants, transportation and a short 15min drive to Downtown Vancouver or Metrotown. Schools in catchment includes Lord Selkirk Annex, Lord Selkirk Elementary, Gladstone Secondary or a 20min drive to UBC.
Features
- ClthWsh
- Dryr
- Frdg
- Stve
- DW
- Drapes
- Window Coverings
- Smoke Alarm
Site Influences
- Central Location
- Recreation Nearby
- Shopping Nearby
| MLS® # | R2582870 |
|---|---|
| Property Type | Residential Detached |
| Dwelling Type | House/Single Family |
| Home Style | 2 Storey |
| Year Built | 1978 |
| Fin. Floor Area | 1975 sqft |
| Finished Levels | 2 |
| Bedrooms | 5 |
| Bathrooms | 3 |
| Full Baths | 3 |
| Taxes | $ 4871 / 2020 |
| Lot Area | 3120 sqft |
| Lot Dimensions | 35.00 × 0 |
| Outdoor Area | Balcony(s) |
| Water Supply | City/Municipal |
| Maint. Fees | $N/A |
| Heating | Forced Air |
|---|---|
| Construction | Frame - Wood |
| Foundation | Concrete Perimeter |
| Basement | Full,Partly Finished |
| Roof | Metal |
| Floor Finish | Laminate, Tile, Wall/Wall/Mixed |
| Fireplace | 1 , Wood |
| Parking | Open |
| Parking Total/Covered | 1 / 0 |
| Parking Access | Front |
| Exterior Finish | Brick,Stucco,Wood |
| Title to Land | Freehold NonStrata |
| Floor | Type | Dimensions |
|---|---|---|
| Main | Living Room | 14' x 7'1 |
| Main | Dining Room | 10'4 x 9'3 |
| Main | Kitchen | 11'10 x 10'4 |
| Main | Eating Area | 10'4 x 6'7 |
| Main | Master Bedroom | 10'1 x 10'10 |
| Main | Walk-In Closet | 4'10 x 4'5 |
| Main | Bedroom | 11'9 x 9'2 |
| Main | Bedroom | 11'6 x 10'4 |
| Main | Patio | 26'3 x 3'1 |
| Main | Patio | 23' x 9'8 |
| Below | Recreation Room | 17'11 x 18'8 |
| Below | Living Room | 10'2 x 15' |
| Below | Kitchen | 10'2 x 9'9 |
| Below | Bedroom | 12'2 x 10'6 |
| Below | Bedroom | 11'7 x 8'5 |
| Below | Laundry | 7'11 x 6'8 |
| Below | Workshop | 8' x 11'5 |
| Below | Foyer | 6'6 x 8'11 |
| Below | Patio | 23' x 9'8 |
| Floor | Ensuite | Pieces |
|---|---|---|
| Main | Y | 3 |
| Main | N | 5 |
| Below | N | 3 |
| MLS® # | R2582870 |
| Home Style | 2 Storey |
| Beds | 5 |
| Baths | 3 |
| Size | 1,975 sqft |
| Lot Size | 3,120 SqFt. |
| Lot Dimensions | 35.00 × 0 |
| Built | 1978 |
| Taxes | $4,871.21 in 2020 |
































