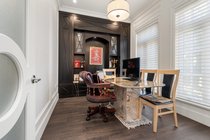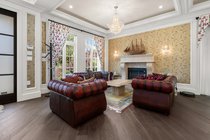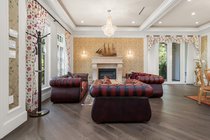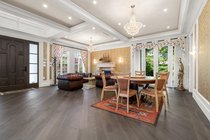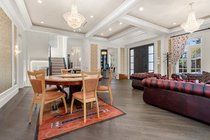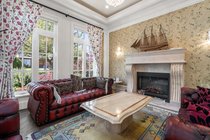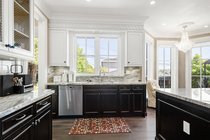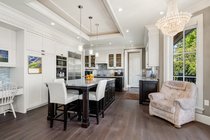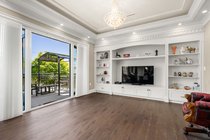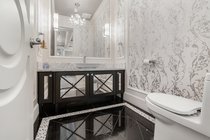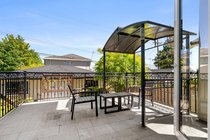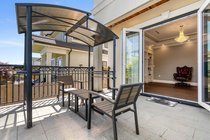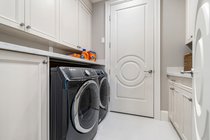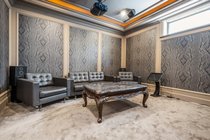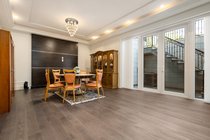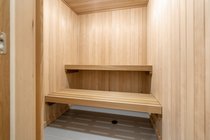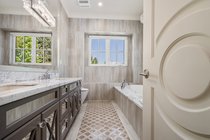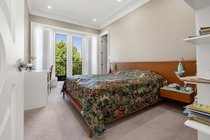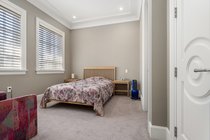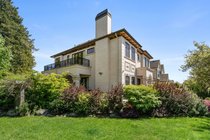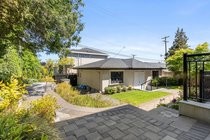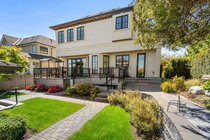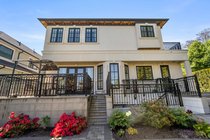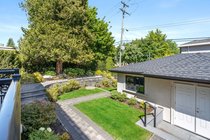6610 Heather Street
Vancouver
Excellently custom built house with luxurious interior design on almost 7200sf corner lot in prime South Cambia area. Almost 4500 sf living area(l0'high ceiling)with 4 ensuite bedrooms above&2 guest bedrooms in basement (ensuite). Exquisite crown moulding & wainscotings. Gourmet Kitchen & work kitchen with top line appliances. It has large recreation room with Sauna, wine room, media room, Air conditioning, HRV ,Radiant heating. Private backyard&3 car detached garage. Close to transit, Canada Line, Oakridge Mall. Walking distance to Langara College, Churchill Secondary school, Golf course.
Amenities: Air Cond./Central
Features
- Air Conditioning
- ClthWsh
- Dryr
- Frdg
- Stve
- DW
- Heat Recov. Vent.
Site Influences
- Central Location
- Golf Course Nearby
- Private Setting
- Private Yard
| MLS® # | R2581272 |
|---|---|
| Property Type | Residential Detached |
| Dwelling Type | House/Single Family |
| Home Style | 2 Storey w/Bsmt. |
| Year Built | 2015 |
| Fin. Floor Area | 4479 sqft |
| Finished Levels | 3 |
| Bedrooms | 6 |
| Bathrooms | 7 |
| Full Baths | 6 |
| Half Baths | 1 |
| Taxes | $ 17815 / 2020 |
| Lot Area | 7175 sqft |
| Lot Dimensions | 59.78 × 120.0 |
| Outdoor Area | Balcny(s) Patio(s) Dck(s) |
| Water Supply | City/Municipal |
| Maint. Fees | $N/A |
| Heating | Radiant |
|---|---|
| Construction | Frame - Wood |
| Foundation | |
| Basement | Fully Finished |
| Roof | Asphalt |
| Floor Finish | Hardwood, Tile, Wall/Wall/Mixed |
| Fireplace | 1 , Natural Gas |
| Parking | Garage; Triple |
| Parking Total/Covered | 3 / 3 |
| Parking Access | Rear |
| Exterior Finish | Stone,Stucco |
| Title to Land | Freehold NonStrata |
| Floor | Type | Dimensions |
|---|---|---|
| Main | Living Room | 12'11 x 11'11 |
| Main | Dining Room | 11'11 x 10' |
| Main | Kitchen | 14'6 x 9' |
| Main | Wok Kitchen | 9' x 6'6 |
| Main | Eating Area | 14'6 x 10' |
| Main | Family Room | 14'6 x 13' |
| Main | Foyer | 21'11 x 10' |
| Main | Office | 11' x 9'2 |
| Above | Master Bedroom | 17'6 x 15'3 |
| Above | Walk-In Closet | 9'8 x 5' |
| Above | Bedroom | 15'4 x 10' |
| Above | Bedroom | 11'11 x 10' |
| Above | Bedroom | 11' x 9'11 |
| Below | Recreation Room | 24'2 x 14'10 |
| Bsmt | Media Room | 16'10 x 14' |
| Bsmt | Bedroom | 11'4 x 9'3 |
| Bsmt | Bedroom | 14'11 x 11'4 |
| Bsmt | Wine Room | 5'4 x 5' |
| Bsmt | Sauna | 6'1 x 5'6 |
| Bsmt | Laundry | 8'7 x 6'11 |
| Floor | Ensuite | Pieces |
|---|---|---|
| Bsmt | N | 2 |
| Above | Y | 5 |
| Above | Y | 4 |
| Above | Y | 4 |
| Above | Y | 4 |
| Bsmt | Y | 4 |
| Bsmt | N | 3 |
| MLS® # | R2581272 |
| Home Style | 2 Storey w/Bsmt. |
| Beds | 6 |
| Baths | 6 + ½ Bath |
| Size | 4,479 sqft |
| Lot Size | 7,175 SqFt. |
| Lot Dimensions | 59.78 × 120.0 |
| Built | 2015 |
| Taxes | $17,815.30 in 2020 |




