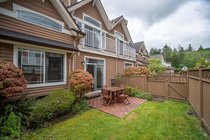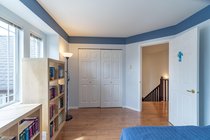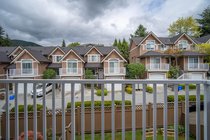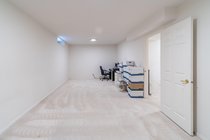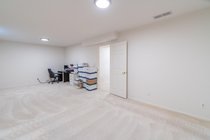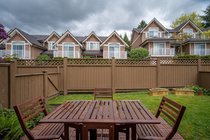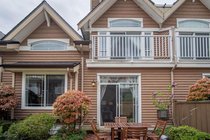25 1506 Eagle Mountain Drive
Coquitlam
SOLD
3 Bed, 4 Bath, 2,433 sqft Townhouse
3 Bed, 4 Bath Townhouse
Gated complex for 39 families -"River Rock Bend" nestled in Westwood Plateau. Wheelchair accessible and owner occupied community. Featuring a very spacious layout with a hidden gem, lots of windows bring in natural lights, 9ft high ceilings & vaulted ceilings. Excellent functional floorplan w/split level on main & upper level w/cute loft, and basement rec room & den. Generous storage, 2 parking, plus visitor parking. Fenced private backyard for your year-around bbq'ing and entertaining. Quiet neighborhood yet close to all amenities: schools, parks and trails, golf course, Lafarge Lake, Town Center Park, Eagle Ridge Tennis Court, Eagle Ridge Hospital, Coquitlam Center. Rental not allowed, *3 pets allowed. Contact LA to check this out!
Amenities
- Club House
- Garden
- Guest Suite
- In Suite Laundry
- Sauna/Steam Room
Features
- ClthWsh
- Dryr
- Frdg
- Stve
- DW
- Drapes
- Window Coverings
- Garage Door Opener
- Microwave
| MLS® # | R2580150 |
|---|---|
| Property Type | Residential Attached |
| Dwelling Type | Townhouse |
| Home Style | 2 Storey w/Bsmt.,Inside Unit |
| Year Built | 1997 |
| Fin. Floor Area | 2433 sqft |
| Finished Levels | 3 |
| Bedrooms | 3 |
| Bathrooms | 4 |
| Full Baths | 4 |
| Taxes | $ 3525 / 2020 |
| Outdoor Area | Balcny(s) Patio(s) Dck(s),Fenced Yard |
| Water Supply | City/Municipal |
| Maint. Fees | $377 |
| Heating | Forced Air, Natural Gas |
|---|---|
| Construction | Frame - Wood |
| Foundation | |
| Basement | Fully Finished |
| Roof | Asphalt |
| Floor Finish | Hardwood, Tile, Wall/Wall/Mixed |
| Fireplace | 1 , Gas - Natural |
| Parking | Add. Parking Avail.,Garage; Single,Visitor Parking |
| Parking Total/Covered | 2 / 1 |
| Parking Access | Front |
| Exterior Finish | Mixed,Wood |
| Title to Land | Freehold Strata |
| Floor | Type | Dimensions |
|---|---|---|
| Main | Living Room | 17'6 x 14'2 |
| Main | Kitchen | 11'0 x 8'11 |
| Main | Dining Room | 11'1 x 9'11 |
| Main | Eating Area | 11'0 x 8'11 |
| Above | Bedroom | 10'5 x 10'1 |
| Above | Master Bedroom | 12'2 x 11'11 |
| Above | Bedroom | 13'2 x 9'5 |
| Above | Walk-In Closet | 5'1 x 4'11 |
| Bsmt | Den | 9'5 x 9'3 |
| Bsmt | Recreation Room | 23'11 x 11'1 |
| Bsmt | Laundry | 10'10 x 6'9 |
| Bsmt | Utility | 8'11 x 5'4 |
| Main | Patio | 10'2 x 10'0 |
| Above | Loft | 9' x 4' |
| Floor | Ensuite | Pieces |
|---|---|---|
| Main | N | 3 |
| Above | Y | 4 |
| Above | N | 4 |
| Below | N | 3 |
| MLS® # | R2580150 |
| Home Style | 2 Storey w/Bsmt.,Inside Unit |
| Beds | 3 |
| Baths | 4 |
| Size | 2,433 sqft |
| Built | 1997 |
| Taxes | $3,525.46 in 2020 |
| Maintenance | $376.93 |





