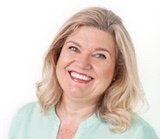1175 Inglewood Avenue
West Vancouver
SOLD
5 Bed, 5 Bath, 4,327 sqft House
5 Bed, 5 Bath House
Immaculate, extremely well built, loved and cared home. Vast, expansive, open plan on the main level. Huge kitchen and family room. Ideal for large gatherings. Absolutely beautifully finished home. Durable granite counters and high end appliances. All tiles are from Spain and Italy. Master bedroom includes a spa style en suite, with fabulous finishes. The rear yard is level with a covered patio, perfect for your kids and pets. Double garage with lane access and level driveway. Make working from home a breeze with a totally separate detached office as well as a beautiful office in the home. To complete this perfect home is a registered, 2 bedroom suite with loads of light coming in through the French doors and patio. North side of the road.
Features
- ClthWsh
- Dryr
- Frdg
- Stve
- DW
- Fireplace Insert
Site Influences
- Central Location
- Golf Course Nearby
- Lane Access
- Private Yard
- Recreation Nearby
- Shopping Nearby
| MLS® # | R2581886 |
|---|---|
| Property Type | Residential Detached |
| Dwelling Type | House/Single Family |
| Home Style | 2 Storey w/Bsmt. |
| Year Built | 2012 |
| Fin. Floor Area | 4327 sqft |
| Finished Levels | 3 |
| Bedrooms | 5 |
| Bathrooms | 5 |
| Full Baths | 5 |
| Taxes | $ 8693 / 2020 |
| Lot Area | 6100 sqft |
| Lot Dimensions | 50.00 × 122 |
| Outdoor Area | Balcny(s) Patio(s) Dck(s) |
| Water Supply | City/Municipal |
| Maint. Fees | $N/A |
| Heating | Hot Water, Natural Gas |
|---|---|
| Construction | Frame - Wood |
| Foundation | Concrete Perimeter |
| Basement | Fully Finished,Separate Entry |
| Roof | Asphalt |
| Floor Finish | Hardwood, Tile, Wall/Wall/Mixed |
| Fireplace | 2 , Natural Gas |
| Parking | DetachedGrge/Carport,Garage; Double |
| Parking Total/Covered | 4 / 2 |
| Parking Access | Lane |
| Exterior Finish | Mixed |
| Title to Land | Freehold NonStrata |
| Floor | Type | Dimensions |
|---|---|---|
| Main | Kitchen | 19'3 x 13'11 |
| Main | Family Room | 18'6 x 18'11 |
| Main | Living Room | 13'6 x 14'9 |
| Main | Den | 10'2 x 10'4 |
| Main | Office | 20'3 x 10'7 |
| Main | Laundry | 7'6 x 5'4 |
| Above | Master Bedroom | 18'2 x 16'0 |
| Above | Bedroom | 10'11 x 12'1 |
| Above | Bedroom | 10'9 x 10'7 |
| Above | Walk-In Closet | 9'0 x 5'10 |
| Bsmt | Media Room | 12'11 x 26'5 |
| Bsmt | Games Room | 12'1 x 9'1 |
| Bsmt | Bedroom | 11'3 x 10'7 |
| Bsmt | Bedroom | 12'5 x 10'0 |
| Bsmt | Kitchen | 18'2 x 5'5 |
| Bsmt | Living Room | 18'5 x 13'4 |
| Floor | Ensuite | Pieces |
|---|---|---|
| Main | N | 3 |
| Above | Y | 5 |
| Above | N | 4 |
| Bsmt | N | 4 |
| Bsmt | N | 4 |
| MLS® # | R2581886 |
| Home Style | 2 Storey w/Bsmt. |
| Beds | 5 |
| Baths | 5 |
| Size | 4,327 sqft |
| Lot Size | 6,100 SqFt. |
| Lot Dimensions | 50.00 × 122 |
| Built | 2012 |
| Taxes | $8,692.63 in 2020 |


