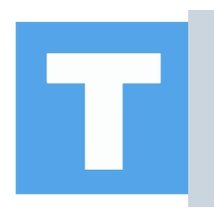147 E 28th Avenue
Vancouver
SOLD
5 Bed, 3 Bath, 2,680 sqft House
5 Bed, 3 Bath House
This rare one owner custom built home on a 37’ x 148’ sunny south facing lot, west of main, is a short walk to Nat Bailey and Hillcrest Park Community Centre. This home has it all with 5-bedrooms, 3 baths, 2600 sq ft, 5 parking spots, and a 1-bedroom in-law suite with separate entrance. The large main floor features teak H/W flooring, euro kitchen and natural stone F/P in living room. Sliding door off family room to enclosed deck/ sunroom, and stairs down to huge fenced private B/Y with established garden and fruit trees. Well cared for home has 5-year-old roof, alarm, C/Vac, and newer appliances. A perfect location and so close to downtown! Easy to show and quick possession possible. All measurements aprox. Buyer to verify if important. Call LD to view today.
Features
- ClthWsh
- Dryr
- Frdg
- Stve
- DW
- Security System
- Stove
- Vacuum - Built In
Site Influences
- Central Location
- Paved Road
- Private Yard
- Shopping Nearby
| MLS® # | R2574252 |
|---|---|
| Property Type | Residential Detached |
| Dwelling Type | House/Single Family |
| Home Style | 2 Storey |
| Year Built | 1979 |
| Fin. Floor Area | 2680 sqft |
| Finished Levels | 2 |
| Bedrooms | 5 |
| Bathrooms | 3 |
| Full Baths | 3 |
| Taxes | $ 7073 / 2020 |
| Lot Area | 5495 sqft |
| Lot Dimensions | 37.00 × 148.5 |
| Outdoor Area | Balcny(s) Patio(s) Dck(s),Fenced Yard |
| Water Supply | City/Municipal |
| Maint. Fees | $N/A |
| Heating | Forced Air, Natural Gas |
|---|---|
| Construction | Frame - Wood |
| Foundation | Other |
| Basement | Full,Fully Finished |
| Roof | Asphalt |
| Floor Finish | Hardwood, Mixed |
| Fireplace | 2 , Wood |
| Parking | Add. Parking Avail.,Garage; Double |
| Parking Total/Covered | 2 / 2 |
| Parking Access | Front |
| Exterior Finish | Other,Stucco,Vinyl |
| Title to Land | Freehold NonStrata |
| Floor | Type | Dimensions |
|---|---|---|
| Main | Foyer | 7'6 x 6'10 |
| Main | Kitchen | 10'0 x 9'0 |
| Main | Dining Room | 12'0 x 10'0 |
| Main | Living Room | 15'10 x 15'2 |
| Main | Family Room | 12'0 x 11'6 |
| Main | Eating Area | 12'0 x 6'10 |
| Main | Master Bedroom | 14'9 x 12'2 |
| Main | Bedroom | 11'1 x 9'9 |
| Main | Bedroom | 11'6 x 10'6 |
| Main | Other | 6'2 x 4'10 |
| Below | Kitchen | 13'3 x 8'0 |
| Below | Living Room | 16'10 x 13'3 |
| Below | Bedroom | 10'10 x 10'9 |
| Below | Bedroom | 10'11 x 9'4 |
| Below | Foyer | 13'0 x 3'5 |
| Below | Cold Room | 7'3 x 7'1 |
| Floor | Ensuite | Pieces |
|---|---|---|
| Below | N | 4 |
| Main | N | 4 |
| Main | Y | 3 |
| MLS® # | R2574252 |
| Home Style | 2 Storey |
| Beds | 5 |
| Baths | 3 |
| Size | 2,680 sqft |
| Lot Size | 5,495 SqFt. |
| Lot Dimensions | 37.00 × 148.5 |
| Built | 1979 |
| Taxes | $7,073.06 in 2020 |
















































