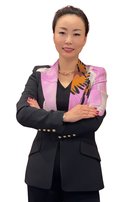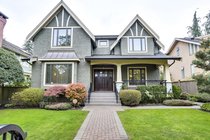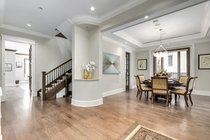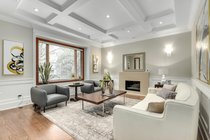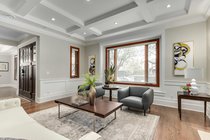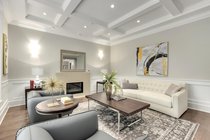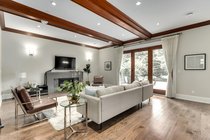2626 W 36th Avenue
Vancouver
SOLD
6 Bed, 7 Bath, 5,477 sqft House
6 Bed, 7 Bath House
A MAGNIFICENT QUALITY CUSTOM BUILT RESIDENCE located in most MACKENZIE HEIGHTS. OVER 5000 sf interior sits on A FLAT lot 60 X 134 (8040 sqft) with SOUTH FACING BACKYARD on a quiet, tree lined street. Many quality finishes such as oak floor with radiant heating, custom built-in cabinets and exquisite design details. 10’ ceiling on ground floor, good size master bedroom south facing garden and sundeck, oversized kitchen island, wok kitchen, spa-like ensuite, wet bar, media room, AC and HRV.Functional layout with 4 bedrooms and 4 en-suites on the upper floor and 2 bedrooms in the basement. 10mins drive to UBC, 12 mins to DT, 13 mins to YVR! many everyday shops, banks, grocery and restaurants in walking distance. Great schools nearby.
Features
- Air Conditioning
- ClthWsh
- Dryr
- Frdg
- Stve
- DW
- Garage Door Opener
- Heat Recov. Vent.
- Microwave
- Security System
- Smoke Alarm
- Wet Bar
Site Influences
- Central Location
- Private Yard
- Recreation Nearby
- Shopping Nearby
| MLS® # | R2615207 |
|---|---|
| Property Type | Residential Detached |
| Dwelling Type | House/Single Family |
| Home Style | 2 Storey w/Bsmt. |
| Year Built | 2010 |
| Fin. Floor Area | 5477 sqft |
| Finished Levels | 3 |
| Bedrooms | 6 |
| Bathrooms | 7 |
| Full Baths | 6 |
| Half Baths | 1 |
| Taxes | $ 25928 / 2021 |
| Lot Area | 8040 sqft |
| Lot Dimensions | 60.00 × 134 |
| Outdoor Area | Fenced Yard,Patio(s) & Deck(s),Sundeck(s) |
| Water Supply | City/Municipal |
| Maint. Fees | $N/A |
| Heating | Radiant |
|---|---|
| Construction | Frame - Wood |
| Foundation | |
| Basement | Fully Finished |
| Roof | Asphalt |
| Fireplace | 3 , Natural Gas |
| Parking | Garage; Triple |
| Parking Total/Covered | 3 / 3 |
| Parking Access | Lane |
| Exterior Finish | Stucco |
| Title to Land | Freehold NonStrata |
| Floor | Type | Dimensions |
|---|---|---|
| Main | Living Room | 16' x 14' |
| Main | Kitchen | 15'6 x 12'9 |
| Main | Dining Room | 21'6 x 18' |
| Main | Nook | 11'2 x 7'9 |
| Main | Den | 13' x 10'4 |
| Main | Wok Kitchen | 7'6 x 5'6 |
| Above | Master Bedroom | 17'4 x 16' |
| Above | Bedroom | 12'9 x 11'9 |
| Above | Bedroom | 10' x 9' |
| Above | Bedroom | 12'10 x 11' |
| Bsmt | Recreation Room | 23'6 x 22'4 |
| Bsmt | Media Room | 17' x 16' |
| Bsmt | Bedroom | 24' x 13' |
| Bsmt | Bedroom | 12'5 x 11'9 |
| Bsmt | Recreation Room | 16' x 12' |
| Floor | Ensuite | Pieces |
|---|---|---|
| Main | N | 2 |
| Above | Y | 5 |
| Above | Y | 4 |
| Above | Y | 3 |
| Above | Y | 3 |
| Bsmt | N | 4 |
| Bsmt | N | 4 |
| MLS® # | R2615207 |
| Home Style | 2 Storey w/Bsmt. |
| Beds | 6 |
| Baths | 6 + ½ Bath |
| Size | 5,477 sqft |
| Lot Size | 8,040 SqFt. |
| Lot Dimensions | 60.00 × 134 |
| Built | 2010 |
| Taxes | $25,928.10 in 2021 |
