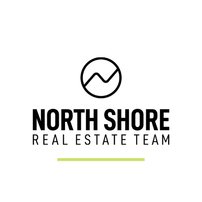452 E 18th Street
North Vancouver
SOLD
5 Bed, 5 Bath, 4,610 sqft House
5 Bed, 5 Bath House
Prepare to be impressed when you enter this custom-built family home perched on a prime south-facing view lot just off of Grand Boulevard! Constructed over 3 levels, this home enjoys natural light and a layout designed for easy living & entertaining. The main floor incorporates open-concept living & dining area, office, powder room and kitchen. Off of the kitchen and family room, walk out into the gorgeously maintained fenced backyard with patio for year-round delight. Upstairs, you will find 3 large bedrooms with a shared bathroom plus the master bedroom suite offering a walk-in closet, ensuite, and private balcony with city & water views. Downstairs features a bonus kitchen & bedroom, fitness room & rec room. With all amenities close by, this is the ideal place to call home.
Features
- Air Conditioning
- ClthWsh
- Dryr
- Frdg
- Stve
- DW
- Drapes
- Window Coverings
- Fireplace Insert
- Garage Door Opener
- Vacuum - Built In
| MLS® # | R2576009 |
|---|---|
| Property Type | Residential Detached |
| Dwelling Type | House/Single Family |
| Home Style | 3 Storey |
| Year Built | 2000 |
| Fin. Floor Area | 4610 sqft |
| Finished Levels | 3 |
| Bedrooms | 5 |
| Bathrooms | 5 |
| Full Baths | 5 |
| Taxes | $ 6780 / 2020 |
| Lot Area | 7341 sqft |
| Lot Dimensions | 50.00 × 146.9 |
| Outdoor Area | Fenced Yard,Patio(s) |
| Water Supply | City/Municipal |
| Maint. Fees | $N/A |
| Heating | Electric, Forced Air, Natural Gas |
|---|---|
| Construction | Frame - Wood |
| Foundation | Concrete Perimeter |
| Basement | None |
| Roof | Asphalt |
| Floor Finish | Hardwood, Mixed, Other |
| Fireplace | 4 , Natural Gas |
| Parking | Garage; Triple,Open |
| Parking Total/Covered | 4 / 3 |
| Parking Access | Lane,Rear |
| Exterior Finish | Wood |
| Title to Land | Freehold NonStrata |
| Floor | Type | Dimensions |
|---|---|---|
| Main | Foyer | 10'9 x 4'10 |
| Main | Living Room | 19'0 x 13'6 |
| Main | Dining Room | 12'0 x 9'9 |
| Main | Office | 15'6 x 11'10 |
| Main | Den | 15'9 x 14'7 |
| Main | Kitchen | 14'11 x 14'6 |
| Main | Family Room | 15'9 x 15'1 |
| Main | Laundry | 11'6 x 7'3 |
| Main | Mud Room | 7'8 x 6'7 |
| Above | Master Bedroom | 18'5 x 15'7 |
| Above | Bedroom | 15'0 x 14'11 |
| Above | Bedroom | 15'3 x 14'4 |
| Above | Bedroom | 19'9 x 9'11 |
| Below | Living Room | 17'0 x 13'6 |
| Below | Kitchen | 10'1 x 8'10 |
| Below | Bedroom | 15'10 x 13'8 |
| Below | Bar Room | 10'4 x 9'3 |
| Below | Recreation Room | 14'5 x 9'7 |
| Below | Other | 22'2 x 17'8 |
| Floor | Ensuite | Pieces |
|---|---|---|
| Main | N | 3 |
| Above | Y | 4 |
| Above | N | 3 |
| Below | N | 3 |
| Below | N | 3 |
| MLS® # | R2576009 |
| Home Style | 3 Storey |
| Beds | 5 |
| Baths | 5 |
| Size | 4,610 sqft |
| Lot Size | 7,341 SqFt. |
| Lot Dimensions | 50.00 × 146.9 |
| Built | 2000 |
| Taxes | $6,780.34 in 2020 |


























































