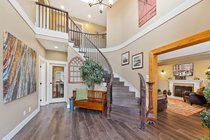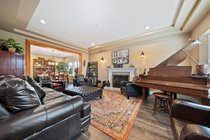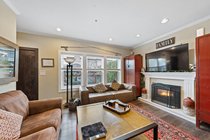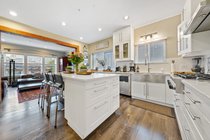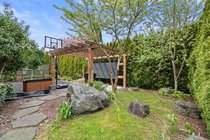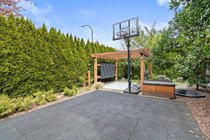3215 Trutch Street
Vancouver
Beautifully remodelled 6 bdrm,5 bath family home in Van.'s finest location. Enter into a grand foyer with spiral staircase & sitting area. Entertainment size liv.rm & din.rm. offers gleaming hardwood floors thru-out & gas f/p. Extra bedroom /office also on main floor. Bright gourmet kitchen boasts high end appliances- a real chef's delight! Kitchen extends to family room with gas f/p, opening up to a southern exposed yard with sundeck and patio-ready for bar b qs & summer nights.There's another yard- perfect for the kids! Upstairs is the Master bedroom with walk in closet & incredible serene spa ensuite. Three more bedrooms upstairs plus 2 full baths & mountain views! Downstairs offers amazing media room, full kitchen, bedroom with ensuite and enormous games/rec room, and wine cellar.
Features
- ClthWsh
- Dryr
- Frdg
- Stve
- DW
- Drapes
- Window Coverings
- Garage Door Opener
Site Influences
- Central Location
- Lane Access
- Paved Road
- Private Setting
- Private Yard
- Shopping Nearby
| MLS® # | R2682214 |
|---|---|
| Property Type | Residential Detached |
| Dwelling Type | House/Single Family |
| Home Style | 2 Storey w/Bsmt. |
| Year Built | 1992 |
| Fin. Floor Area | 3921 sqft |
| Finished Levels | 3 |
| Bedrooms | 6 |
| Bathrooms | 5 |
| Full Baths | 4 |
| Half Baths | 1 |
| Taxes | $ 9947 / 2021 |
| Lot Area | 6000 sqft |
| Lot Dimensions | 50.00 × 120 |
| Outdoor Area | Fenced Yard,Patio(s) & Deck(s),Sundeck(s) |
| Water Supply | City/Municipal |
| Maint. Fees | $N/A |
| Heating | Radiant |
|---|---|
| Construction | Frame - Wood |
| Foundation | |
| Basement | Full,Fully Finished,Separate Entry |
| Roof | Other |
| Floor Finish | Hardwood, Mixed |
| Fireplace | 3 , Electric,Natural Gas |
| Parking | Garage; Double |
| Parking Total/Covered | 2 / 2 |
| Parking Access | Lane,Side |
| Exterior Finish | Mixed,Stucco,Wood |
| Title to Land | Freehold NonStrata |
| Floor | Type | Dimensions |
|---|---|---|
| Main | Foyer | 12'5 x 11'6 |
| Main | Living Room | 18'1 x 13'6 |
| Main | Dining Room | 12'6 x 11'8 |
| Main | Kitchen | 15'6 x 14'5 |
| Main | Family Room | 14'7 x 11'6 |
| Main | Bedroom | 13'7 x 10'6 |
| Above | Master Bedroom | 18'3 x 13'8 |
| Above | Walk-In Closet | 5'4 x 5'1 |
| Above | Bedroom | 11'10 x 10'8 |
| Above | Bedroom | 14'2 x 10'2 |
| Above | Bedroom | 13'8 x 11'1 |
| Bsmt | Bedroom | 13'2 x 12'8 |
| Bsmt | Wine Room | 12' x 3' |
| Bsmt | Media Room | 18'3 x 9'5 |
| Bsmt | Kitchen | 10'10 x 5'2 |
| Bsmt | Recreation Room | 30' x 13'1 |
| Bsmt | Patio | 12'1 x 9'5 |
| Main | Patio | 27'11 x 24'8 |
| Floor | Ensuite | Pieces |
|---|---|---|
| Main | N | 2 |
| Above | Y | 5 |
| Above | Y | 3 |
| Above | Y | 3 |
| Bsmt | Y | 3 |
| MLS® # | R2682214 |
| Home Style | 2 Storey w/Bsmt. |
| Beds | 6 |
| Baths | 4 + ½ Bath |
| Size | 3,921 sqft |
| Lot Size | 6,000 SqFt. |
| Lot Dimensions | 50.00 × 120 |
| Built | 1992 |
| Taxes | $9,947.19 in 2021 |



