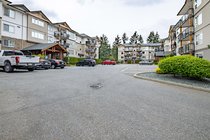416 2955 Diamond Crescent
Abbotsford
SOLD
2 Bed, 2 Bath, 969 sqft Apartment
2 Bed, 2 Bath Apartment
Fantastic TOP floor corner PENTHOUSE with 9 ft ceilings. OPEN Layout with Tons of Windows and natural light. Spacious maple kitchen with GRANITE counter tops. Stainless steel kitchen appliances. Large bedrooms. A large laundry room that doubles as in-suite storage. Lots of windows feels more like a house than a condo. One of the largest balconies in the complex. This home comes with 2 heated covered parking stalls right near the elevator. Great location, close to schools, amenities and recreation. From the timber-built entry to the generous hallways, you will enjoy this well-appointed style of living.
Amenities
- Club House
- Elevator
Features
- ClthWsh
- Dryr
- Frdg
- Stve
- DW
| MLS® # | R2572304 |
|---|---|
| Property Type | Residential Attached |
| Dwelling Type | Apartment Unit |
| Home Style | Corner Unit,Upper Unit |
| Year Built | 2006 |
| Fin. Floor Area | 969 sqft |
| Finished Levels | 1 |
| Bedrooms | 2 |
| Bathrooms | 2 |
| Full Baths | 2 |
| Taxes | $ 1834 / 2020 |
| Outdoor Area | Balcony(s) |
| Water Supply | City/Municipal |
| Maint. Fees | $291 |
| Heating | Baseboard, Electric |
|---|---|
| Construction | Frame - Wood |
| Foundation | |
| Basement | None |
| Roof | Asphalt |
| Floor Finish | Laminate, Mixed, Wall/Wall/Mixed |
| Fireplace | 1 , Electric |
| Parking | Garage; Underground |
| Parking Total/Covered | 2 / 2 |
| Exterior Finish | Stone,Vinyl,Wood |
| Title to Land | Freehold Strata |
| Floor | Type | Dimensions |
|---|---|---|
| Main | Kitchen | 10'3 x 10'0 |
| Main | Dining Room | 11'0 x 8'0 |
| Main | Living Room | 16' x 15'8 |
| Main | Master Bedroom | 11' x 11' |
| Main | Bedroom | 11' x 10'11 |
| Bsmt | Laundry | 6'10 x 6'3 |
| Floor | Ensuite | Pieces |
|---|---|---|
| Main | N | 4 |
| Main | Y | 3 |
| MLS® # | R2572304 |
| Home Style | Corner Unit,Upper Unit |
| Beds | 2 |
| Baths | 2 |
| Size | 969 sqft |
| Built | 2006 |
| Taxes | $1,833.59 in 2020 |
| Maintenance | $291.00 |

































