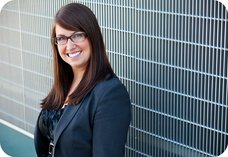1129 Ridley Drive
Burnaby
SOLD
5 Bed, 3 Bath, 2,587 sqft House
5 Bed, 3 Bath House
Amenities: In Suite Laundry
Site Influences
Private Yard Recreation Nearby Shopping Nearby Ski Hill Nearby
MLS® # R2563340
Property Type
Residential Detached
Dwelling Type
House/Single Family
Home Style
4 Level Split
Year Built
1968
Fin. Floor Area2587 sqft
Finished Levels
4
Bedrooms
5
Bathrooms
3
Full Baths
2
Half Baths
1
Taxes
$
4720 /
2020
Lot Area
7286 sqft
Lot Dimensions
61.19 × 35.49
Outdoor Area
Balcony(s),Fenced Yard
Water Supply
Community
Maint. Fees$N/A
Heating
Forced Air, Natural Gas
Construction
Frame - Wood
Foundation
Basement
Full
Roof
Asphalt
Floor Finish
Mixed
Fireplace
2 ,
Natural Gas
Parking
Carport; Single,Open
Parking Total/Covered
4 /
1
Parking Access
Front
Exterior Finish
Mixed
Title to Land
Freehold NonStrata
Floor
Type
Dimensions
Main
Foyer
9'4 x
4'10
Main
Living Room
15'7 x
13'10
Main
Dining Room
10'10 x
10'1
Main
Kitchen
17'10 x
12'1
Above
Master Bedroom
15'1 x
10'6
Above
Bedroom
13'10 x
8'7
Above
Bedroom
11'3 x
9'4
Below
Family Room
20'4 x
13'1
Below
Laundry
11'8 x
6'4
Below
Kitchen
13'7 x
8'4
Bsmt
Bedroom
14' x
11'7
Bsmt
Bedroom
13'3 x
9'0
Bsmt
Utility
7'7 x
5'7
Below
Storage
12'2 x
6'4
Floor
Ensuite
Pieces
Above
N
4
Above
Y
2
Below
N
3
MLS® #
R2563340
Home Style
4 Level Split
Beds
5
Baths
2 + ½ Bath
Size
2,587 sqft
Lot Size
7,286 SqFt.
Lot Dimensions
61.19 × 35.49
Built
1968
Taxes
$4,720.07 in 2020


