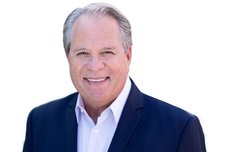8505 Timber Court
Burnaby
SOLD
3 Bed, 2 Bath, 1,270 sqft Townhouse
3 Bed, 2 Bath Townhouse
The best location in the complex. Privacy. Greenbelt. 2 Patios. Welcome to Timber Court. You'll love this BRIGHT END UNIT w/2 level, 3 bed, 1 1/2 bath townhouse. Big kitchen w/rare eating area, window, Bar fridge, tons of storage. Separate Dng rm w/sliders to 1st patio overlooking grass & garden setting. Large sunken Lvgrm w/gas FP, Vaulted ceiling & 2nd patio overlooking a greenbelt. Sit & listen to babbling Creek below. 3 lrg bdrms up & enjoy a beverage on the quaint sundeck off the Master. Newer appliances, nice big Laundry rm workshop combo w/Maytag front load W&D, Furnace 2011, HW tank 2016 & Security system. Single Carport + big shed. Outdoor pool, Proactive council, Forest Grove Elem School across the street, Bus, Skytrain, SFU, BBY Mnt. Sec. School & shopping. A 10! By Appt. only.
Amenities
- In Suite Laundry
- Pool; Outdoor
Features
- ClthWsh
- Dryr
- Frdg
- Stve
- DW
- Drapes
- Window Coverings
- Microwave
- Security System
- Storage Shed
| MLS® # | R2567824 |
|---|---|
| Property Type | Residential Attached |
| Dwelling Type | Townhouse |
| Home Style | End Unit,Ground Level Unit |
| Year Built | 1985 |
| Fin. Floor Area | 1270 sqft |
| Finished Levels | 2 |
| Bedrooms | 3 |
| Bathrooms | 2 |
| Full Baths | 1 |
| Half Baths | 1 |
| Taxes | $ 1831 / 2020 |
| Outdoor Area | Patio(s) & Deck(s),Sundeck(s) |
| Water Supply | City/Municipal |
| Maint. Fees | $335 |
| Heating | Forced Air, Natural Gas |
|---|---|
| Construction | Frame - Wood |
| Foundation | |
| Basement | None |
| Roof | Asphalt |
| Floor Finish | Tile, Wall/Wall/Mixed |
| Fireplace | 1 , Gas - Natural |
| Parking | Add. Parking Avail.,Carport; Single,Visitor Parking |
| Parking Total/Covered | 2 / 1 |
| Parking Access | Front |
| Exterior Finish | Mixed,Wood |
| Title to Land | Freehold Strata |
| Floor | Type | Dimensions |
|---|---|---|
| Main | Living Room | 17'7 x 12'11 |
| Main | Dining Room | 8'6 x 8'3 |
| Main | Kitchen | 14'8 x 9'4 |
| Main | Eating Area | 6'5 x 6'5 |
| Main | Storage | 7'6 x 3'7 |
| Main | Laundry | 5'5 x 11'7 |
| Main | Foyer | 3'10 x 9'1 |
| Above | Master Bedroom | 15'3 x 10'8 |
| Above | Bedroom | 8'2 x 10' |
| Above | Bedroom | 9'3 x 9' |
| Floor | Ensuite | Pieces |
|---|---|---|
| Main | N | 2 |
| Above | N | 4 |
| MLS® # | R2567824 |
| Home Style | End Unit,Ground Level Unit |
| Beds | 3 |
| Baths | 1 + ½ Bath |
| Size | 1,270 sqft |
| Built | 1985 |
| Taxes | $1,830.51 in 2020 |
| Maintenance | $335.22 |







































